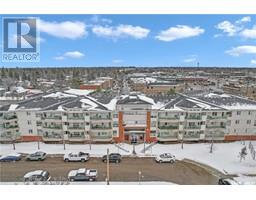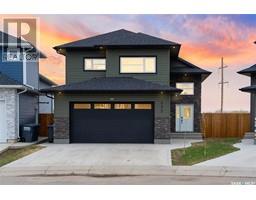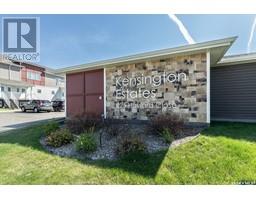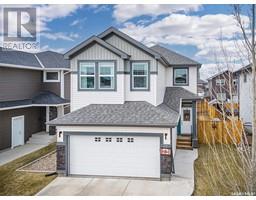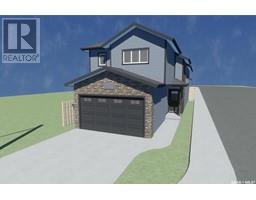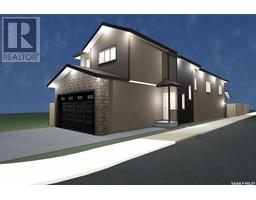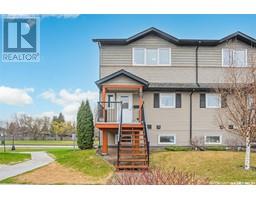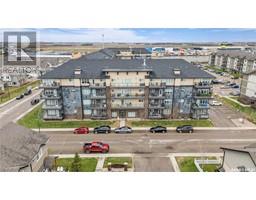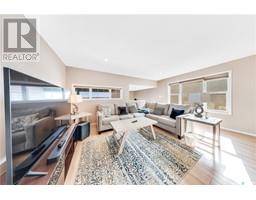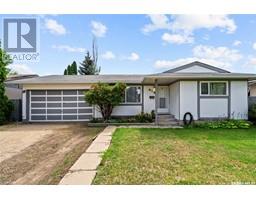309 2730 Main STREET Greystone Heights, Saskatoon, Saskatchewan, CA
Address: 309 2730 Main STREET, Saskatoon, Saskatchewan
Summary Report Property
- MKT IDSK968834
- Building TypeApartment
- Property TypeSingle Family
- StatusBuy
- Added1 weeks ago
- Bedrooms2
- Bathrooms2
- Area1047 sq. ft.
- DirectionNo Data
- Added On09 May 2024
Property Overview
Top floor Silverleaf condo with top shelf finishes! Condo fees include everything except power. This immaculate 1043 sq.ft. unit is filled with natural light throughout the open concept floor plan. Beautiful laminate flooring ties together the living, dining and kitchen - offering dark espresso cabinetry, granite counters, breakfast bar island with pot drawers and a stainless appliance package. A laundry room off of the kitchen allows for great pantry space and storage. The two bedrooms are a generous size - the master features a walk in closet and three piece ensuite with double shower stall. Both the ensuite and main bath are finished with tile flooring and granite vanity counter tops. A garden door in the living room leads to the large balcony with clear panels for unobstructed views. Additional features include central air conditioning, underground parking with storage and wheelchair accessibility. Ideal location in desirable Greystone Heights, close to the park, trails and all 8th Street shopping and amenities. (id:51532)
Tags
| Property Summary |
|---|
| Building |
|---|
| Level | Rooms | Dimensions |
|---|---|---|
| Main level | Living room | 15 ft x 13 ft |
| Dining room | 18 ft x 8 ft | |
| Kitchen | 13 ft x 9 ft | |
| Primary Bedroom | 13 ft x 10 ft | |
| 3pc Ensuite bath | x x x | |
| Bedroom | 12 ft x 9 ft | |
| 4pc Bathroom | x x x | |
| Laundry room | x x x |
| Features | |||||
|---|---|---|---|---|---|
| Elevator | Wheelchair access | Balcony | |||
| Underground(1) | Other | Parking Space(s)(1) | |||
| Washer | Refrigerator | Intercom | |||
| Dishwasher | Dryer | Microwave | |||
| Window Coverings | Garage door opener remote(s) | Stove | |||
| Central air conditioning | |||||




























