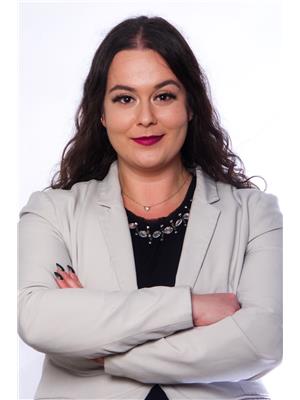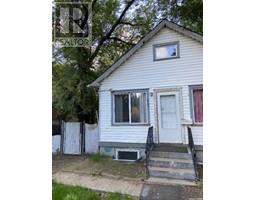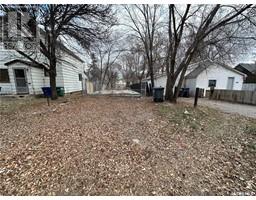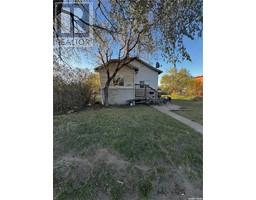310 110 Akhtar BEND Evergreen, Saskatoon, Saskatchewan, CA
Address: 310 110 Akhtar BEND, Saskatoon, Saskatchewan
Summary Report Property
- MKT IDSK996399
- Building TypeRow / Townhouse
- Property TypeSingle Family
- StatusBuy
- Added11 weeks ago
- Bedrooms3
- Bathrooms3
- Area1200 sq. ft.
- DirectionNo Data
- Added On23 Feb 2025
Property Overview
Charming 3 Bedroom Townhouse for Sale! Do not miss out on this fantastic opportunity in Evergreen! Welcome to this beautiful and well maintained 3 bedroom townhouse, perfectly designed for comfortable living. With no basement or garage, this property focuses on above-grade living space, making it easy to maintain and enjoy. This large 1200 square foot home features a main floor with ample storage, 1 two piece bathroom, a large living room, kitchen and dining room with a spacious balcony facing a lovely plot of open grassed land. Enjoy this peaceful view with a coffee while still being right among the hustle and bustle of the city! Upstairs, there is the Master Bedroom, 2 large bedrooms and an additional bathroom. Conveniently located on the top floor also is the laundry pair, next to the bathroom for a hassle-free layout of the home. All bedrooms have carpet in them for comfort and the main living spaces have vinyl plank and tile flooring for practicality. The utility room is located on the balcony. #310 Akhtar Bend is 3 years old and being sold by the original owners. This is the perfect starter home for those seeking a place in the upper north east side of the city. Ideal for those downsizing, business professionals or a young family. Presentation of offers will be on March 3rd at 5 pm. Contact your favorite realtor today to view and make this house your home! (id:51532)
Tags
| Property Summary |
|---|
| Building |
|---|
| Level | Rooms | Dimensions |
|---|---|---|
| Second level | 3pc Bathroom | 4 ft ,11 in x 8 ft ,4 in |
| Primary Bedroom | 11 ft ,3 in x 10 ft ,4 in | |
| Bedroom | 9 ft ,3 in x 11 ft ,2 in | |
| Bedroom | 9 ft ,3 in x 11 ft ,2 in | |
| 3pc Ensuite bath | 4 ft ,11 in x 8 ft ,6 in | |
| Main level | 2pc Bathroom | 6 ft ,11 in x 3 ft ,6 in |
| Kitchen/Dining room | 5 ft ,4 in x 10 ft ,10 in | |
| Living room | 10 ft x 18 ft | |
| Mud room | 4 ft x 2 ft | |
| Utility room | Measurements not available |
| Features | |||||
|---|---|---|---|---|---|
| Balcony | Paved driveway | Other | |||
| Parking Space(s)(2) | Washer | Refrigerator | |||
| Dryer | Stove | Window air conditioner | |||




































































