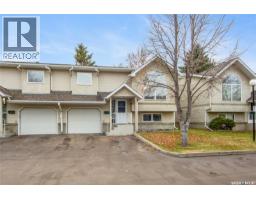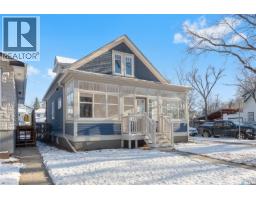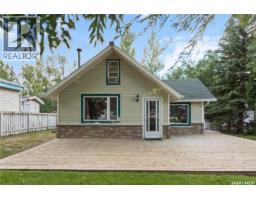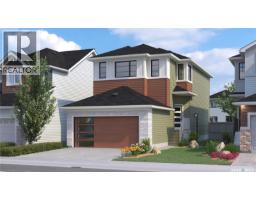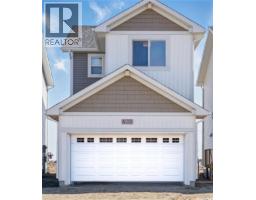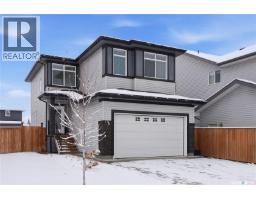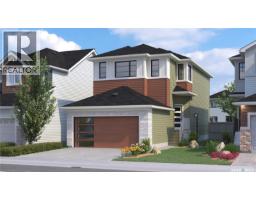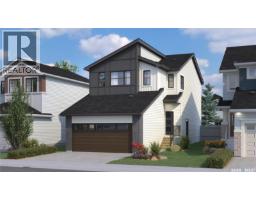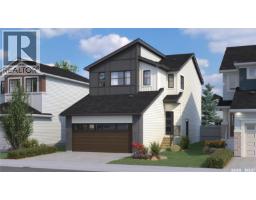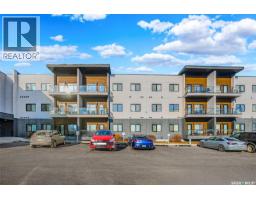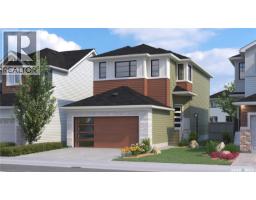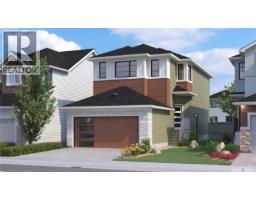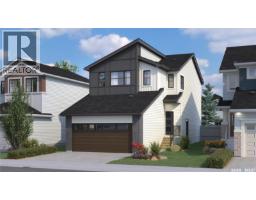310 915 Kristjanson ROAD Silverspring, Saskatoon, Saskatchewan, CA
Address: 310 915 Kristjanson ROAD, Saskatoon, Saskatchewan
Summary Report Property
- MKT IDSK024100
- Building TypeApartment
- Property TypeSingle Family
- StatusBuy
- Added8 weeks ago
- Bedrooms1
- Bathrooms2
- Area861 sq. ft.
- DirectionNo Data
- Added On22 Nov 2025
Property Overview
Welcome to 915 Kristjanson Road in Silverspring — a location so convenient you may actually cut your commute time enough to sleep in and still grab a coffee on the way. You’re close to shopping, minutes from the U of S, steps from the Meewasin Valley Trail, and have quick access to Circle Drive for those “I swear I’m usually on time” mornings. This top-floor unit faces the beautiful north-east swale — a calm prairie view you can enjoy without ever having to mow it. Inside, the open layout features 1 bedroom, a handy den (office, hobby room, or a place to hide laundry… no judgment), and 2 bathrooms so nobody has to wait their turn. The kitchen includes a peninsula with seating, perfect for hosting, snacking, or pretending you’re on a cooking show. The living area leads to a covered deck where you can sip your drink of choice while enjoying fresh air and zero backyard chores. Whether you're a student, professional, downsizer, or someone who simply enjoys a great view and low-maintenance living, this top-floor charmer is ready to make life a little easier — and maybe even a little fun. (id:51532)
Tags
| Property Summary |
|---|
| Building |
|---|
| Level | Rooms | Dimensions |
|---|---|---|
| Main level | Foyer | x x x |
| Kitchen | 8'08 x 10'08 | |
| Dining room | 10'04 x 8'06 | |
| Living room | 11'06 x 13'06 | |
| Primary Bedroom | 17'0 x 11'02 | |
| 3pc Ensuite bath | x x x | |
| 2pc Bathroom | x x x | |
| Den | 7'01 x 7'08 | |
| Laundry room | x x x |
| Features | |||||
|---|---|---|---|---|---|
| Treed | Elevator | Wheelchair access | |||
| Underground(1) | Other | Heated Garage | |||
| Parking Space(s)(1) | Washer | Refrigerator | |||
| Dishwasher | Dryer | Microwave | |||
| Window Coverings | Garage door opener remote(s) | Stove | |||
| Central air conditioning | |||||




























