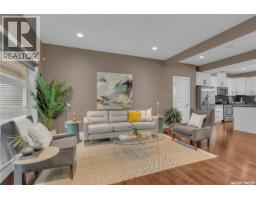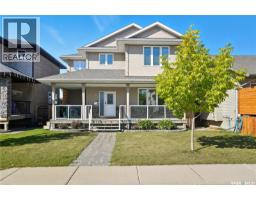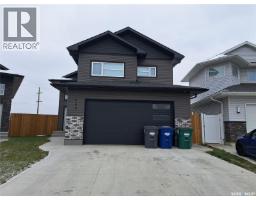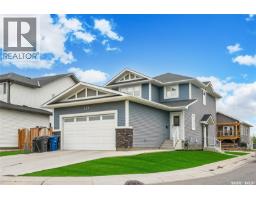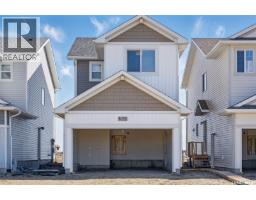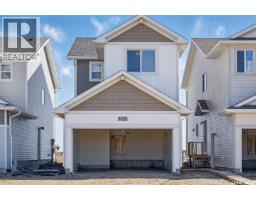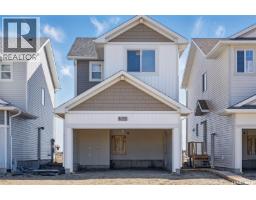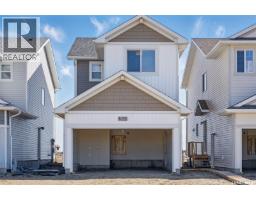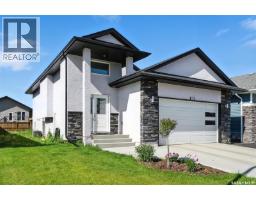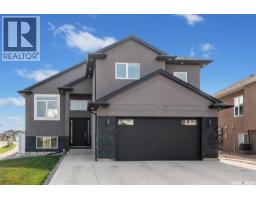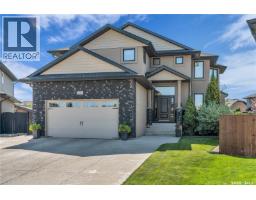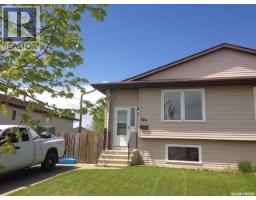314 620 Cornish ROAD Stonebridge, Saskatoon, Saskatchewan, CA
Address: 314 620 Cornish ROAD, Saskatoon, Saskatchewan
Summary Report Property
- MKT IDSK020373
- Building TypeRow / Townhouse
- Property TypeSingle Family
- StatusBuy
- Added5 days ago
- Bedrooms3
- Bathrooms2
- Area1254 sq. ft.
- DirectionNo Data
- Added On10 Oct 2025
Property Overview
Welcome to this well cared for and centrally located end unit condo located in the heart of sought after Stonebridge. You are welcomed into the home with beautiful neautral tones and a bright open floor plan. The spacious kitchen includes a window over the sink for extra natural light and an eat up peninsula, great for entertaining as it opens to the dining area and living room as well as a 2 piece bathroom. A large living room window and patio door over look your private balcony with storage. Upstairs are three bedrooms, a 4 piece bathroom and laundry. The primary bedroom fits a king size bed and has a walk in closet. A built in credenza is located at the top of the landing for additional storage. This unit features central air conditioning, unlimited hot water thanks to the on demand hot water heater and an owned alarm suystem that will stay with the home. To round out the property, there is a parking spot and single detached garage right outside your front door. With groceries, restaurants, shopping and healthcare offices within easy walking distance, this home could be just what you have been looking for. Reach out to your favourite Realtor® today to view! (id:51532)
Tags
| Property Summary |
|---|
| Building |
|---|
| Level | Rooms | Dimensions |
|---|---|---|
| Second level | 4pc Bathroom | Measurements not available |
| Bedroom | 10'10" x 8'8" | |
| Bedroom | 10'10" x 8'8" | |
| Primary Bedroom | 10'4" x 14'7" | |
| Laundry room | Measurements not available | |
| Main level | Kitchen | Measurements not available x 9 ft |
| Dining room | 9' x 12' | |
| 2pc Bathroom | Measurements not available | |
| Living room | 14'5" x 11' |
| Features | |||||
|---|---|---|---|---|---|
| Balcony | Detached Garage | Surfaced(2) | |||
| Other | Parking Space(s)(2) | Washer | |||
| Refrigerator | Dishwasher | Dryer | |||
| Microwave | Alarm System | Window Coverings | |||
| Stove | Central air conditioning | ||||






































