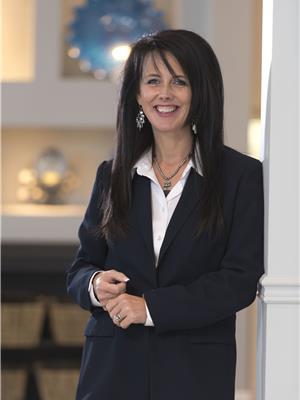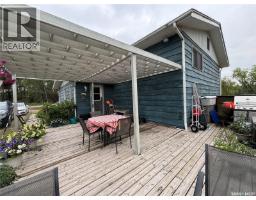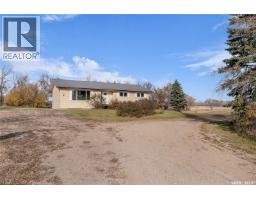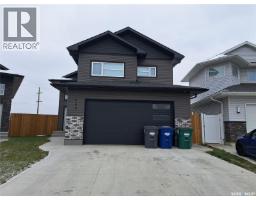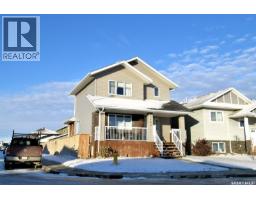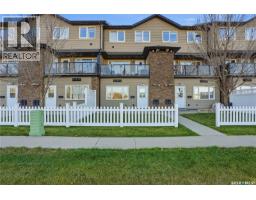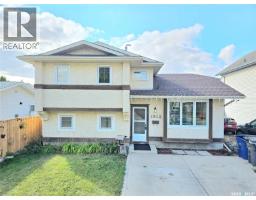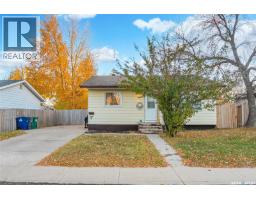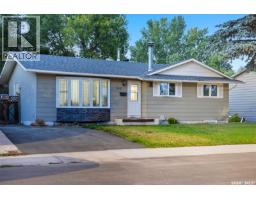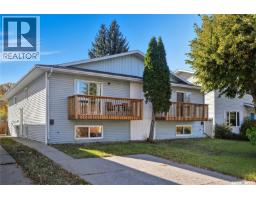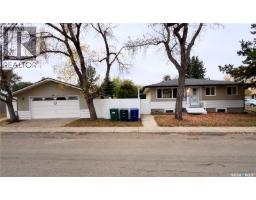314 Pinehouse DRIVE Lawson Heights, Saskatoon, Saskatchewan, CA
Address: 314 Pinehouse DRIVE, Saskatoon, Saskatchewan
Summary Report Property
- MKT IDSK024073
- Building TypeHouse
- Property TypeSingle Family
- StatusBuy
- Added1 days ago
- Bedrooms4
- Bathrooms3
- Area1230 sq. ft.
- DirectionNo Data
- Added On14 Nov 2025
Property Overview
Presentation of offers Tuesday November 18th @7:00pm. Wow! Check out this charming updated home near the Saskatchewan River and Meewasin! This updated property has everything that you need! With major improvements already completed, including new windows, siding, furnace, and water heater, you can move in worry-free. It features 3 spacious comfortable bedrooms, including a luxurious ensuite bath for your convenience. But that's not all--enjoy the added benefit of a stunning, fully renovated two bedroom suite that's perfect for guests, an office, or rental income that was completed just last month! Additionally, you'll appreciate the attached heated garage, ensuring your vehicle is protected year-round. Located just a couple of block from the scenic Sask River and Meewasin Trail , outdoor enthusiasts will love the easy access to nature trails and recreational activities. Don't' miss out on this incredible opportunity to own a home that combines modern amenities with a fantastic location. Schedule your private viewing today! As per the Seller’s direction, all offers will be presented on 11/18/2025 7:00PM. (id:51532)
Tags
| Property Summary |
|---|
| Building |
|---|
| Land |
|---|
| Level | Rooms | Dimensions |
|---|---|---|
| Basement | Family room | 22' x 20'10'' |
| Kitchen | 11'2'' x 10'3'' | |
| 3pc Bathroom | 8'1'' x 6'1'' | |
| Office | 10'1'' x 8'11'' | |
| Bedroom | 13'1' x 11'3'' | |
| Laundry room | 12'1'' x 7'2'' | |
| Main level | Living room | 22' x 12'3'' |
| Dining room | 10'1'' x 8'6'' | |
| Kitchen | 8'11'' x 8'6'' | |
| Primary Bedroom | 11'11'' x 11'7'' | |
| 3pc Bathroom | 8'7'' x 4'3'' | |
| Bedroom | 12'4 x 12' | |
| Bedroom | 13' x 8'3'' | |
| 4pc Bathroom | 7'9'' x 5'7'' | |
| Foyer | 15'3'' x 7'2'' |
| Features | |||||
|---|---|---|---|---|---|
| Attached Garage | Parking Space(s)(2) | ||||



















































