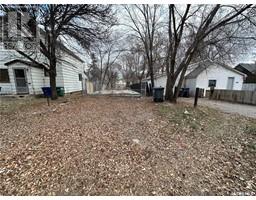318 620 Cornish ROAD Stonebridge, Saskatoon, Saskatchewan, CA
Address: 318 620 Cornish ROAD, Saskatoon, Saskatchewan
Summary Report Property
- MKT IDSK999816
- Building TypeRow / Townhouse
- Property TypeSingle Family
- StatusBuy
- Added3 days ago
- Bedrooms3
- Bathrooms2
- Area1254 sq. ft.
- DirectionNo Data
- Added On28 Mar 2025
Property Overview
Excellent Walking score in this Stonebridge townhouse! Close to all amenities ( grocery stores, Shopper's Drug mart, various restaurants & services). Elementary schools are with in closing walking distance. This 3 bedroom townhouse style condo has been beautifully maintained and shows as new. You will enjoy the quartz countertops with undermount sinks, tiled back splash, maple soft close cabinets, stainless steel appliances in the kitchen.The laminate flooring is in excellent condition. Upstairs features 3 bedrooms, a full bath , linen cabinet ( at top of the stairs) and laundry with a stacking washer and dryer and storage area.The main floor has a dining area, 2 piece bathroom, living room and garden door to the balcony. The patio furniture on the balcony will stay as will the BBQ. There is a storage room off the balcony that is ~ 4' by 6'. The garage is 12' wide by 22' which offers good storage space as well.The surface parking space is just out the front door. Don't miss this great opportunity for home ownership in Stonebridge! Call your favourite Saskatoon Agent to set up a viewing ! (id:51532)
Tags
| Property Summary |
|---|
| Building |
|---|
| Level | Rooms | Dimensions |
|---|---|---|
| Second level | 4pc Bathroom | Measurements not available |
| Bedroom | 8'8" x 10'10" | |
| Bedroom | 8'8" x 11' | |
| Bedroom | 10'4" x 14'5" | |
| Laundry room | Measurements not available | |
| Main level | Kitchen | 9'4" x 13' |
| Dining room | 7' x 9' | |
| Living room | 11' x 14'4" | |
| 2pc Bathroom | Measurements not available |
| Features | |||||
|---|---|---|---|---|---|
| Lane | Balcony | Detached Garage | |||
| Surfaced(1) | Other | Parking Space(s)(2) | |||
| Washer | Refrigerator | Dishwasher | |||
| Dryer | Microwave | Window Coverings | |||
| Garage door opener remote(s) | Stove | Central air conditioning | |||























































