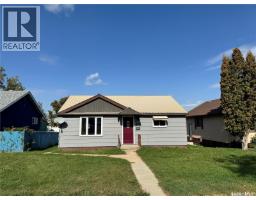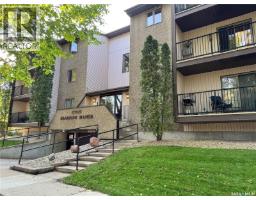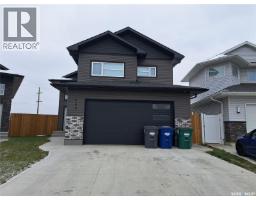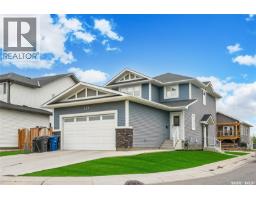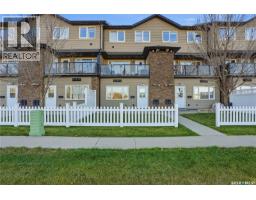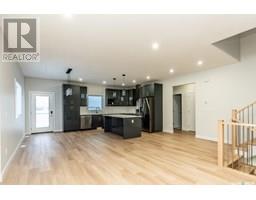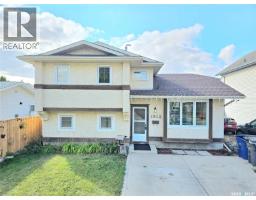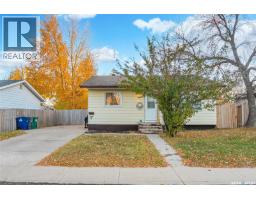325 V AVENUE S Pleasant Hill, Saskatoon, Saskatchewan, CA
Address: 325 V AVENUE S, Saskatoon, Saskatchewan
Summary Report Property
- MKT IDSK020371
- Building TypeHouse
- Property TypeSingle Family
- StatusBuy
- Added1 weeks ago
- Bedrooms3
- Bathrooms2
- Area800 sq. ft.
- DirectionNo Data
- Added On25 Oct 2025
Property Overview
Starter Home or Savvy Investment – The Choice Is Yours! This charming 800 sq ft raised bungalow is full of potential and ready for its next chapter. Featuring 2 bedrooms and 1 bathroom on the main floor plus a 1-bedroom suite in the basement, it’s an ideal opportunity for first-time buyers, investors, or those looking for a mortgage helper. Enjoy the convenience of an attached 13’ x 24’ single garage as well as an oversized 24’ x 28’ detached double garage — perfect for vehicles, hobbies, or extra storage. The large, fully fenced backyard offers plenty of space for kids, pets, or gardening, and even includes a handy storage shed. With central air conditioning to keep you cool in the summer and a quiet Pleasant Hill location, this property has everything you need. Vacant and ready for immediate possession — book your showing today and make it yours! (id:51532)
Tags
| Property Summary |
|---|
| Building |
|---|
| Land |
|---|
| Level | Rooms | Dimensions |
|---|---|---|
| Basement | Family room | 13 ft ,6 in x 10 ft ,1 in |
| Kitchen/Dining room | 9 ft x 8 ft ,1 in | |
| 4pc Bathroom | 5 ft ,3 in x 3 ft ,1 in | |
| Bedroom | 11 ft ,5 in x 9 ft ,6 in | |
| Laundry room | Measurements not available | |
| Main level | Foyer | 4 ft ,7 in x 3 ft ,7 in |
| Family room | 16 ft ,11 in x 12 ft ,1 in | |
| Kitchen | 10 ft ,7 in x 7 ft ,7 in | |
| Bedroom | 11 ft ,9 in x 7 ft | |
| 4pc Bathroom | 5 ft ,9 in x 3 ft ,2 in | |
| Bedroom | 10 ft ,6 in x 9 ft ,9 in |
| Features | |||||
|---|---|---|---|---|---|
| Lane | Rectangular | Attached Garage | |||
| Detached Garage | Parking Space(s)(4) | Washer | |||
| Refrigerator | Dryer | Window Coverings | |||
| Garage door opener remote(s) | Storage Shed | Stove | |||
| Central air conditioning | |||||





































