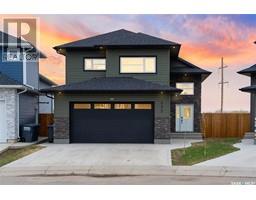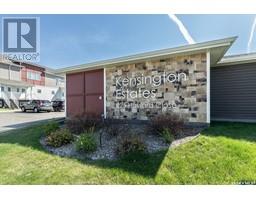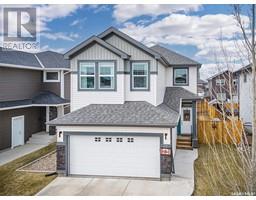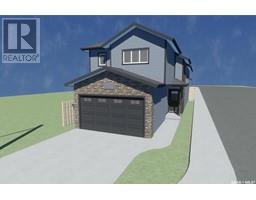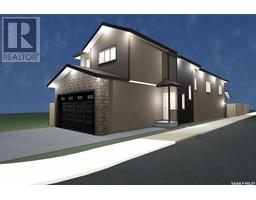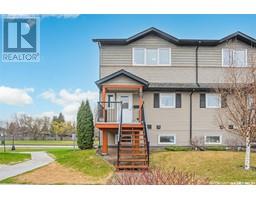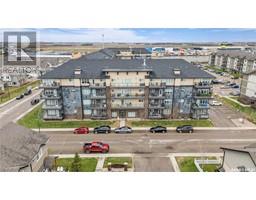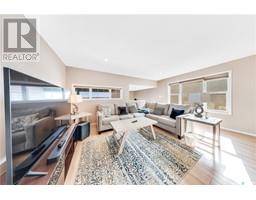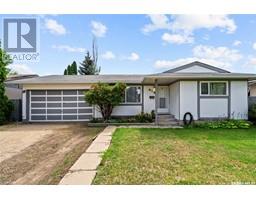330 I AVENUE N Westmount, Saskatoon, Saskatchewan, CA
Address: 330 I AVENUE N, Saskatoon, Saskatchewan
Summary Report Property
- MKT IDSK968499
- Building TypeHouse
- Property TypeSingle Family
- StatusBuy
- Added2 weeks ago
- Bedrooms3
- Bathrooms2
- Area921 sq. ft.
- DirectionNo Data
- Added On08 May 2024
Property Overview
Welcome Home! This brand new home awaits you! Walk into sleek, bright design with modern finishes . Wide stairwell with natural light, vinyl plank flooring which also carries throughout. You will have laundry & mechanical area with additional storage on this side. Completely separate air exchange. There will be a credit for appliances from the builder. Very spacious living room, with lovely oversized window. Kitchen features an abundance of cabinetry & pullouts, large pantry & a unique storage cabinet. Dining room looks right out to your 10X10 deck. 2 bedrooms on this level. 20X24 detached garage. The secondary suite is fully self contained. Walk into a very spacious, bright stairwell with well appointed area for coats & shoes. Trendy, white kitchen, nice sized living room & bedroom. There is laundry & mechanical room complete with its own air exchanger. Call YOUR Realtor for your private showing today! (id:51532)
Tags
| Property Summary |
|---|
| Building |
|---|
| Land |
|---|
| Level | Rooms | Dimensions |
|---|---|---|
| Basement | Laundry room | 7 ft x 5 ft |
| Kitchen | 11 ft x 10 ft | |
| 4pc Bathroom | 7 ft x 7 ft | |
| Bedroom | 11 ft ,6 in x 10 ft | |
| Living room | 10 ft x 10 ft | |
| Laundry room | 7 ft x 5 ft | |
| Main level | Kitchen | 15 ft x 10 ft ,10 in |
| Dining room | 11 ft x 9 ft | |
| 4pc Bathroom | 7 ft ,6 in x 5 ft | |
| Living room | 19 ft x 11 ft | |
| Bedroom | 13 ft x 9 ft ,5 in | |
| Bedroom | 11 ft x 7 ft ,9 in |
| Features | |||||
|---|---|---|---|---|---|
| Rectangular | Sump Pump | Detached Garage | |||
| Parking Space(s)(2) | Garage door opener remote(s) | Air exchanger | |||










































