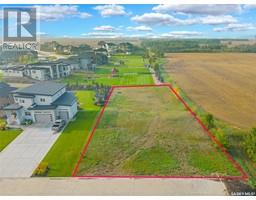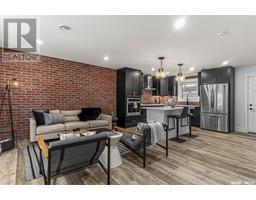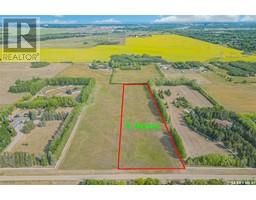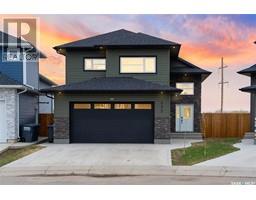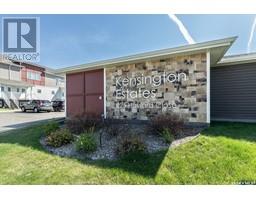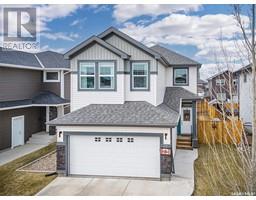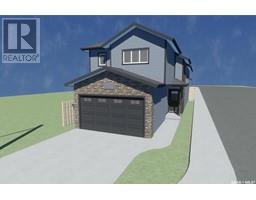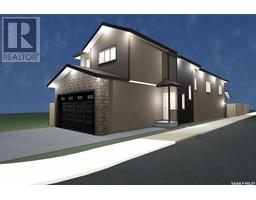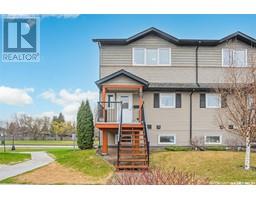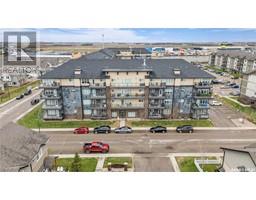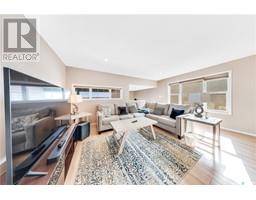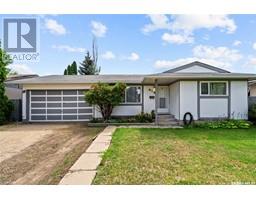3351 11th STREET W Montgomery Place, Saskatoon, Saskatchewan, CA
Address: 3351 11th STREET W, Saskatoon, Saskatchewan
Summary Report Property
- MKT IDSK967931
- Building TypeHouse
- Property TypeSingle Family
- StatusBuy
- Added2 weeks ago
- Bedrooms2
- Bathrooms2
- Area1018 sq. ft.
- DirectionNo Data
- Added On03 May 2024
Property Overview
Welcome to this very well maintained bungalow situated on a beautiful half acre lot in Montgomery! This home presents a great renovation opportunity. The main floor has a living room, eat in kitchen, two large bedrooms with double closets and a full bath. The basement has a dry bar, large family room and rec area, three piece bath and lots of storage. The oversized single attached garage has a small workshop area at the back. The yard has a large front and back grass area with shrubs as well as a patio, three sheds and many large trees in the south facing back yard. Other features include triple driveway, central air conditioning, back lane access for future shop or detached garage and a new furnace in 2017. Call your Realtor today to book a private showing! (id:51532)
Tags
| Property Summary |
|---|
| Building |
|---|
| Land |
|---|
| Level | Rooms | Dimensions |
|---|---|---|
| Basement | Family room | Measurements not available |
| 3pc Bathroom | Measurements not available | |
| Utility room | Measurements not available | |
| Main level | Kitchen/Dining room | 20 ft x 12 ft |
| Bedroom | 11 ft ,3 in x 10 ft ,9 in | |
| Primary Bedroom | 14 ft x 12 ft ,3 in | |
| 4pc Bathroom | Measurements not available | |
| Living room | 24 ft x 12 ft |
| Features | |||||
|---|---|---|---|---|---|
| Treed | Rectangular | Attached Garage | |||
| Parking Space(s)(9) | Refrigerator | Dryer | |||
| Freezer | Window Coverings | Garage door opener remote(s) | |||
| Storage Shed | Stove | Central air conditioning | |||
| Window air conditioner | |||||







































