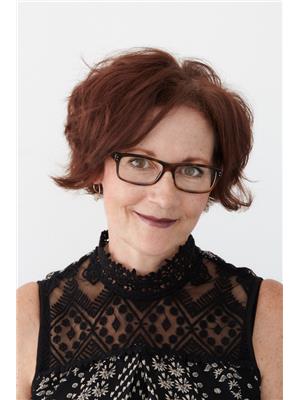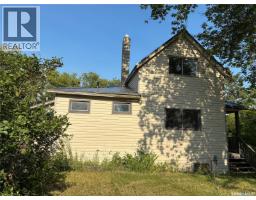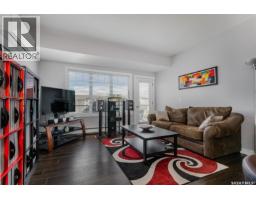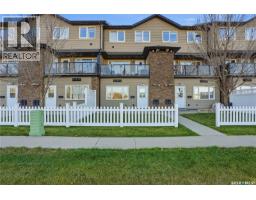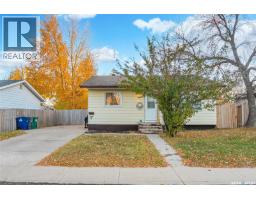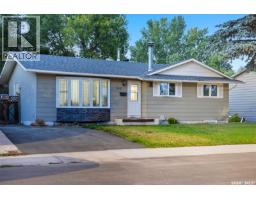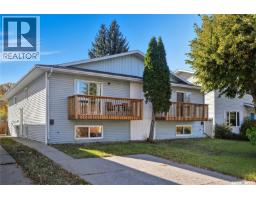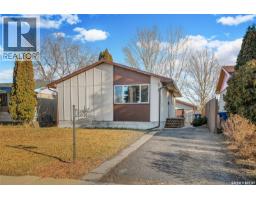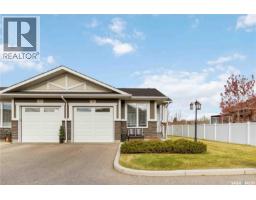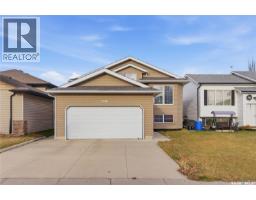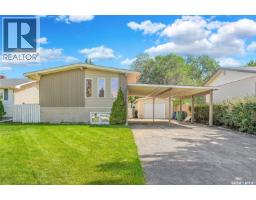336 X AVENUE S Meadowgreen, Saskatoon, Saskatchewan, CA
Address: 336 X AVENUE S, Saskatoon, Saskatchewan
5 Beds2 Baths1064 sqftStatus: Buy Views : 713
Price
$389,900
Summary Report Property
- MKT IDSK015982
- Building TypeHouse
- Property TypeSingle Family
- StatusBuy
- Added14 weeks ago
- Bedrooms5
- Bathrooms2
- Area1064 sq. ft.
- DirectionNo Data
- Added On20 Aug 2025
Property Overview
This spacious and bright 1,064 sq. ft. raised bungalow offers a functional and inviting floor plan both upstairs and down. The main floor features three comfortable bedrooms, while the fully developed lower level includes a legal two-bedroom suite, providing an excellent mortgage helper or additional space for extended family. The backyard is designed for both relaxation and play, featuring an oversized heated double garage, a fire pit area, plenty of room for children, and a dog run. Ideally located less than a block from W.P. Bate Elementary School, this home combines comfort, convenience, and income potential in a desirable location. (id:51532)
Tags
| Property Summary |
|---|
Property Type
Single Family
Building Type
House
Storeys
1
Square Footage
1064 sqft
Title
Freehold
Neighbourhood Name
Meadowgreen
Land Size
6246 sqft
Built in
1960
Parking Type
Detached Garage,Heated Garage,Parking Space(s)(2)
| Building |
|---|
Bathrooms
Total
5
Interior Features
Appliances Included
Washer, Refrigerator, Dryer, Garage door opener remote(s), Storage Shed, Stove
Basement Type
Full (Finished)
Building Features
Features
Treed, Rectangular
Architecture Style
Raised bungalow
Square Footage
1064 sqft
Heating & Cooling
Cooling
Central air conditioning
Heating Type
Forced air
Parking
Parking Type
Detached Garage,Heated Garage,Parking Space(s)(2)
| Land |
|---|
Lot Features
Fencing
Fence
| Level | Rooms | Dimensions |
|---|---|---|
| Basement | Kitchen | 12'7 x 7'7 |
| Dining room | 9'8 x 6'8 | |
| Living room | 15'11 x 10'10 | |
| Bedroom | 12' x 9'4 | |
| 4pc Bathroom | 7'10 x 5' | |
| Bedroom | 11'1 x 9' | |
| Laundry room | 12'7 x 8'7 | |
| Main level | Living room | 19'7 x 13'5 |
| Dining room | 13'5 x 7' | |
| Kitchen | 10'1 x 9'10 | |
| Bedroom | 10'10 x 10'5 | |
| Bedroom | 9' x 8'11 | |
| 4pc Bathroom | 8'9 x 4'11 | |
| Bedroom | 11'4 x 9' |
| Features | |||||
|---|---|---|---|---|---|
| Treed | Rectangular | Detached Garage | |||
| Heated Garage | Parking Space(s)(2) | Washer | |||
| Refrigerator | Dryer | Garage door opener remote(s) | |||
| Storage Shed | Stove | Central air conditioning | |||



















































