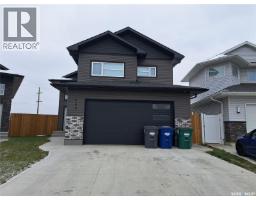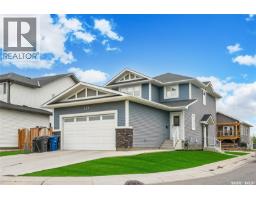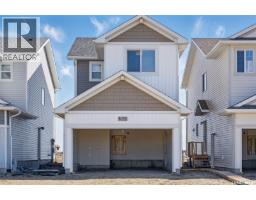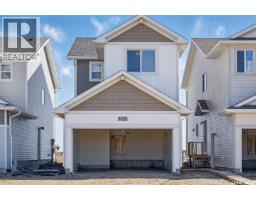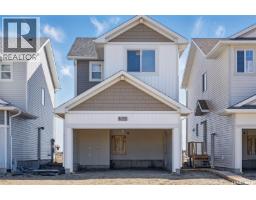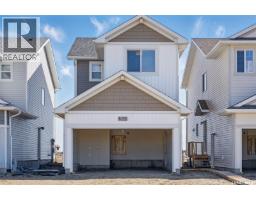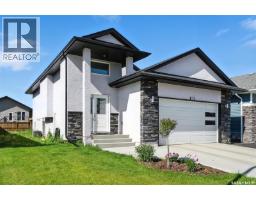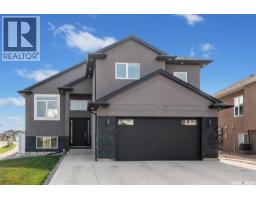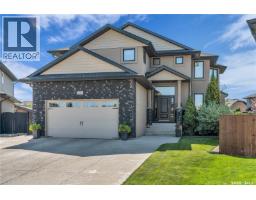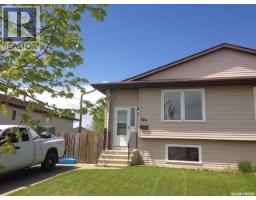342 Vancouver AVENUE N Mount Royal SA, Saskatoon, Saskatchewan, CA
Address: 342 Vancouver AVENUE N, Saskatoon, Saskatchewan
Summary Report Property
- MKT IDSK019673
- Building TypeHouse
- Property TypeSingle Family
- StatusBuy
- Added5 days ago
- Bedrooms4
- Bathrooms2
- Area960 sq. ft.
- DirectionNo Data
- Added On06 Oct 2025
Property Overview
Welcome to this well-kept family home tucked away on the edge of Mount Royal, kitty-corner to green space and a school. Built in 1963, this 960 sq. ft. bungalow sits on a desirable corner lot and offers plenty of updates and features for comfortable living. Inside you’ll find 3 bedrooms on the main floor plus 1 down, 2 bathrooms, and a spacious rec room with an electric fireplace. The kitchen boasts hickory wood cupboards. Enjoy modern update tech tools like google nest thermostat and back door smart lock and a new dishwasher, washer, and dryer (2025), a hot water heater (2023), and updated windows. The lower level offers excellent additional living space and flexibility for family or guests. Outside, enjoy the hot tub, a cozy firepit area, and a fully fenced yard perfect for gatherings. Car enthusiasts or hobbyists will appreciate the oversized 14 x 24 detached garage, fully insulated and heated with natural gas and an additional 12 X 12 shed with an overhead door. This Mount Royal location offers a quiet, tucked-away feel while keeping you close to parks, schools, and amenities. A wonderful opportunity in a sought-after neighborhood—ready for its next owners! (id:51532)
Tags
| Property Summary |
|---|
| Building |
|---|
| Land |
|---|
| Level | Rooms | Dimensions |
|---|---|---|
| Basement | Family room | 23 ft ,8 in x 12 ft ,2 in |
| Laundry room | 11 ft ,3 in x 10 ft ,5 in | |
| Bedroom | 13 ft ,4 in x 8 ft ,1 in | |
| Storage | 11 ft ,1 in x 5 ft ,5 in | |
| Main level | Living room | 11 ft ,6 in x 19 ft ,6 in |
| Kitchen | 10 ft ,4 in x 11 ft ,9 in | |
| Dining room | 8 ft ,3 in x 8 ft ,6 in | |
| Bedroom | 10 ft ,3 in x 12 ft | |
| 4pc Bathroom | 8 ft ,4 in x 4 ft ,9 in | |
| Bedroom | 8 ft ,2 in x 10 ft ,3 in | |
| Bedroom | 8 ft ,5 in x 11 ft ,8 in |
| Features | |||||
|---|---|---|---|---|---|
| Corner Site | Detached Garage | Heated Garage | |||
| Parking Space(s)(2) | Washer | Refrigerator | |||
| Dishwasher | Dryer | Microwave | |||
| Alarm System | Window Coverings | Garage door opener remote(s) | |||
| Storage Shed | Stove | Central air conditioning | |||







































