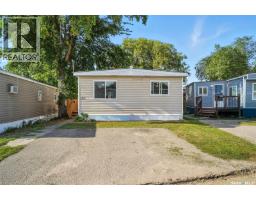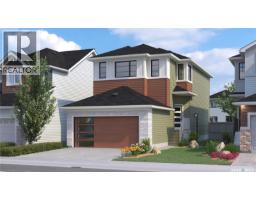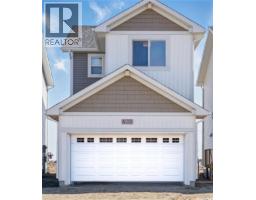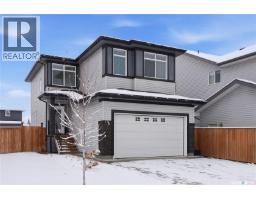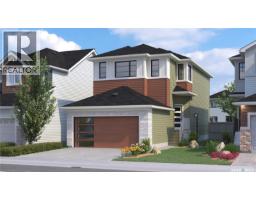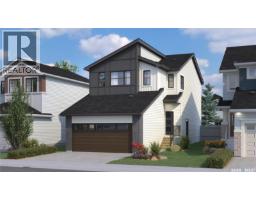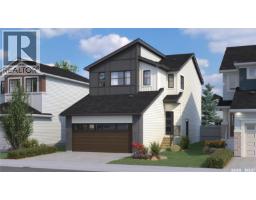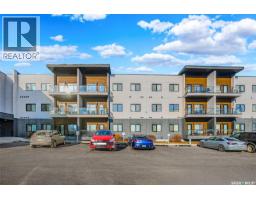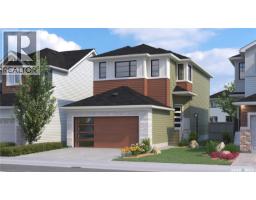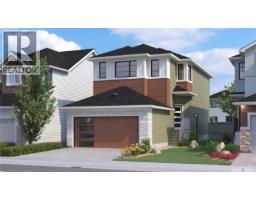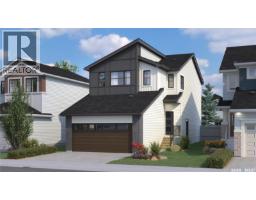349 Brighton BOULEVARD Brighton, Saskatoon, Saskatchewan, CA
Address: 349 Brighton BOULEVARD, Saskatoon, Saskatchewan
Summary Report Property
- MKT IDSK017298
- Building TypeNo Data
- Property TypeNo Data
- StatusBuy
- Added17 weeks ago
- Bedrooms3
- Bathrooms4
- Area1090 sq. ft.
- DirectionNo Data
- Added On27 Sep 2025
Property Overview
Welcome to 349 Brighton Blvd, this home is located in the desirable community of Brighton. Brighton has every amenity you could ever need. Located close to major highways and the property is surrounded by large parks and walking trails. It has a large back yard that is fully fenced perfect for kids or pets. There is a concrete pad poured in the back ready for you to add a garage or just use as a 2 car driveway. Built by Dream homes the interior is modern and well maintained. Vinyl plank flooring through out the main floor with a large kitchen and island. There is a 2 piece bathroom on the main floor that is ideal for guests visiting your home. Basement is fully finished and ready for you and your family to enjoy! Upstairs has 3 bedrooms perfect for families or growing families. The primary bedroom has a ensuite bathroom and a large walk in closet! This property wont last long call your realtor today to book a showing. (id:51532)
Tags
| Property Summary |
|---|
| Building |
|---|
| Land |
|---|
| Level | Rooms | Dimensions |
|---|---|---|
| Second level | Primary Bedroom | 11' x 11'9" |
| 4pc Ensuite bath | 4'11" x 4' | |
| 4pc Bathroom | 7'9" x 4'11" | |
| Bedroom | 8'3" x 8'9" | |
| Bedroom | 9'5" x 8'9" | |
| Basement | Living room | 20'1" x 11'8" |
| Other | 9' x 11'9" | |
| 4pc Bathroom | 9' x 4'11" | |
| Main level | Living room | 11'11" x 15' |
| Kitchen/Dining room | 14'10" x 11'11" | |
| 2pc Bathroom | 5'1" x 4'7" |
| Features | |||||
|---|---|---|---|---|---|
| Balcony | Double width or more driveway | Sump Pump | |||
| None | Parking Space(s)(2) | Washer | |||
| Refrigerator | Dryer | Stove | |||
| Central air conditioning | |||||






































