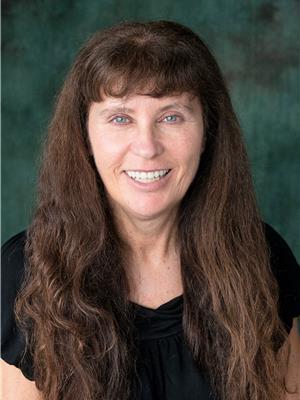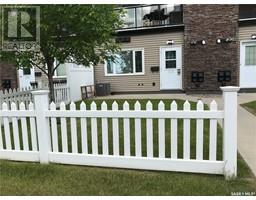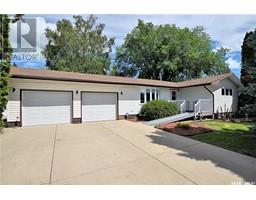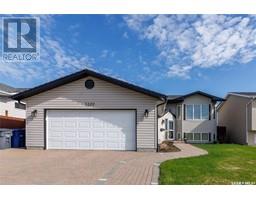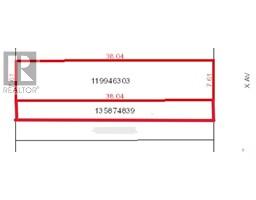3658 Fairlight DRIVE Parkridge SA, Saskatoon, Saskatchewan, CA
Address: 3658 Fairlight DRIVE, Saskatoon, Saskatchewan
5 Beds3 Baths985 sqftStatus: Buy Views : 936
Price
$369,900
Summary Report Property
- MKT IDSK975028
- Building TypeHouse
- Property TypeSingle Family
- StatusBuy
- Added2 days ago
- Bedrooms5
- Bathrooms3
- Area985 sq. ft.
- DirectionNo Data
- Added On01 Jul 2024
Property Overview
Perfect family home. 5 bedrooms, 3 bathrooms. Recent upgrades including furnace, water heater, windows, C/Air, flooring, shingles and bathrooms. Large kitchen with lots cupboards and counter space and backsplash. Stainless steel fridge/stove/dishwasher, (2024) microwave, washer and dryer (2024) Spacious dining area. Gas fireplace in living room as well as the family room in the basement. 22x26 detached garage, insulated, boarded and 220. Built in 2011. Enjoy the backyard with a large deck, firepit. Lots of perennials, crab apple trees, lilac bush, pond with fish, playhouse and a shed. Conveniently located near amenities, elementary and high schools and transit. (id:51532)
Tags
| Property Summary |
|---|
Property Type
Single Family
Building Type
House
Storeys
1
Square Footage
985 sqft
Title
Freehold
Neighbourhood Name
Parkridge SA
Land Size
50x120
Built in
1980
Parking Type
Detached Garage,Gravel,Parking Space(s)(6)
| Building |
|---|
Bathrooms
Total
5
Interior Features
Appliances Included
Washer, Refrigerator, Dishwasher, Dryer, Microwave, Freezer, Window Coverings, Garage door opener remote(s), Storage Shed, Stove
Basement Type
Full (Finished)
Building Features
Features
Treed, Rectangular
Architecture Style
Bungalow
Square Footage
985 sqft
Structures
Deck
Heating & Cooling
Cooling
Central air conditioning
Heating Type
Forced air
Parking
Parking Type
Detached Garage,Gravel,Parking Space(s)(6)
| Land |
|---|
Lot Features
Fencing
Fence
| Level | Rooms | Dimensions |
|---|---|---|
| Basement | Family room | 15 ft ,9 in x 18 ft |
| Bedroom | 11 ft ,2 in x 13 ft ,6 in | |
| Bedroom | 10 ft x 10 ft | |
| 3pc Bathroom | Measurements not available | |
| Laundry room | Measurements not available | |
| Main level | Foyer | 7 ft x 5 ft |
| Living room | Measurements not available x 12 ft ,9 in | |
| Dining room | 8 ft ,6 in x 9 ft ,6 in | |
| 4pc Bathroom | Measurements not available | |
| Bedroom | 8 ft x 9 ft ,7 in | |
| Bedroom | 8 ft x 9 ft ,9 in | |
| Primary Bedroom | 10 ft ,2 in x 10 ft ,8 in | |
| 2pc Ensuite bath | Measurements not available |
| Features | |||||
|---|---|---|---|---|---|
| Treed | Rectangular | Detached Garage | |||
| Gravel | Parking Space(s)(6) | Washer | |||
| Refrigerator | Dishwasher | Dryer | |||
| Microwave | Freezer | Window Coverings | |||
| Garage door opener remote(s) | Storage Shed | Stove | |||
| Central air conditioning | |||||



























