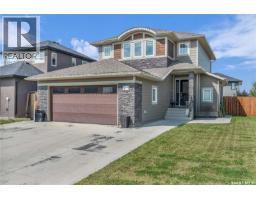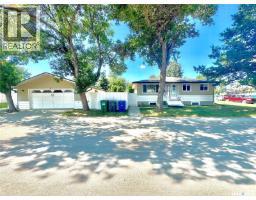387 Sharma CRESCENT Aspen Ridge, Saskatoon, Saskatchewan, CA
Address: 387 Sharma CRESCENT, Saskatoon, Saskatchewan
Summary Report Property
- MKT IDSK009835
- Building TypeHouse
- Property TypeSingle Family
- StatusBuy
- Added7 days ago
- Bedrooms3
- Bathrooms3
- Area2014 sq. ft.
- DirectionNo Data
- Added On14 Aug 2025
Property Overview
Welcome to modern living with the Dreamwood house plan by Richmond Enterprises. This meticulously designed home spans 2014 sqft, intelligently divided into 923 sqft on the main floor and 1091 sqft on the second floor. The plan offers a potential 2 bedroom Legal basement suite for potential rental income. This family homes offers a very functional open concept layout on main floor, with luxury vinyl planks flooring throughout. Kitchen has quartz countertop, tile backsplash, eat up island, pantry, plenty of cabinets as well as a den that can be used as an office. The 2nd level has a large bonus room perfect for cozy family nights in, a 4-piece bathroom, the laundry room & 3 good sized bedrooms with the primary bedroom being very spacious & having a walk-in closet & beautiful 5-piece ensuite bathroom that features a shower spa column. Basement has separate entry to future 2 bedroom legal basement suite. Roughly $70,000 additional to finish with a legal 2 bedroom basement suite. GST & PST included in sales price with rebates back to builder. (id:51532)
Tags
| Property Summary |
|---|
| Building |
|---|
| Level | Rooms | Dimensions |
|---|---|---|
| Second level | Primary Bedroom | 12'6 x 14'7 |
| 5pc Ensuite bath | Measurements not available | |
| Bonus Room | 11'1 x 18'4 | |
| Bedroom | 12'9 x 9'11 | |
| Bedroom | 12'9 x 9'11 | |
| 4pc Bathroom | Measurements not available | |
| Laundry room | Measurements not available | |
| Basement | Other | Measurements not available |
| Main level | Foyer | 8'8 x 5'10 |
| Living room | 11'3 x 18'4 | |
| Dining room | Measurements not available x 9 ft | |
| Kitchen | 10'11 x 13'7 | |
| Den | 9'6 x 10'8 | |
| 3pc Bathroom | Measurements not available |
| Features | |||||
|---|---|---|---|---|---|
| Rectangular | Double width or more driveway | Sump Pump | |||
| Attached Garage | Parking Space(s)(4) | Dishwasher | |||






















