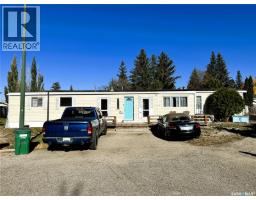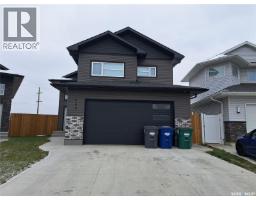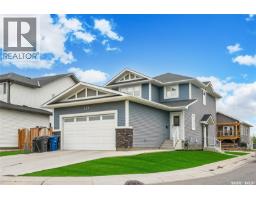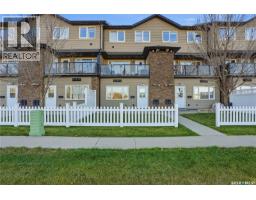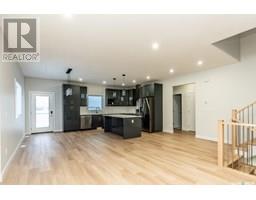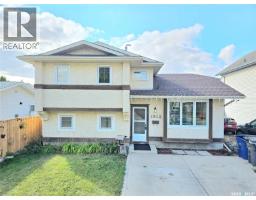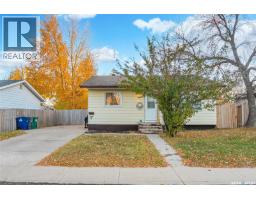4 1035 Boychuk DRIVE East College Park, Saskatoon, Saskatchewan, CA
Address: 4 1035 Boychuk DRIVE, Saskatoon, Saskatchewan
Summary Report Property
- MKT IDSK022366
- Building TypeMobile Home
- Property TypeSingle Family
- StatusBuy
- Added2 days ago
- Bedrooms3
- Bathrooms2
- Area1216 sq. ft.
- DirectionNo Data
- Added On05 Nov 2025
Property Overview
Move-In Ready in Wildwood Estates – Upgraded & Affordable! Welcome to one of the newest homes in desirable Wildwood Estates! This beautifully maintained 1,216 sq. ft., 3-bedroom manufactured home offers modern upgrades and thoughtful design throughout. Step inside to soaring vaulted ceilings that span the open-concept living room, kitchen, and dining area—all tastefully decorated in neutral tones. The well-appointed kitchen boasts maple cabinets, a spacious walk-in pantry, and a full appliance package including fridge, stove, built-in dishwasher, and microwave. The generous master bedroom features a 4-piece ensuite and large walk-in closet, while two additional bathrooms (4-piece and 2-piece powder room) provide convenience for family and guests. Eco-conscious upgrades include water-saving low-flush toilets, enhanced insulation, and upgraded exterior doors. Recent Updates: Central air (3 years old) Furnace (1 year old) Dishwasher (2 years old) There is a large shed and a private yard that is completely fenced in. Located on a leased lot with an all-inclusive monthly fee covering property taxes, water, sewer, garbage collection, snow removal, and lot rental. Enjoy easy living just 5 minutes from major shopping centers and on a direct bus route. Don't miss this rare opportunity to own an upgraded, move-in-ready home at an exceptional value! (id:51532)
Tags
| Property Summary |
|---|
| Building |
|---|
| Land |
|---|
| Level | Rooms | Dimensions |
|---|---|---|
| Main level | Living room | 14 ft ,10 in x 15 ft ,4 in |
| Primary Bedroom | 14 ft ,10 in x 11 ft ,6 in | |
| Bedroom | 9 ft ,3 in x 11 ft ,5 in | |
| 4pc Bathroom | Measurements not available | |
| Laundry room | Measurements not available | |
| Kitchen | 14 ft ,10 in x 12 ft ,4 in | |
| 4pc Bathroom | Measurements not available | |
| Bedroom | 9 ft ,3 in x 8 ft ,9 in |
| Features | |||||
|---|---|---|---|---|---|
| Rectangular | Double width or more driveway | None | |||
| Parking Space(s)(3) | Washer | Refrigerator | |||
| Dryer | Microwave | Window Coverings | |||
| Storage Shed | Stove | Central air conditioning | |||


































