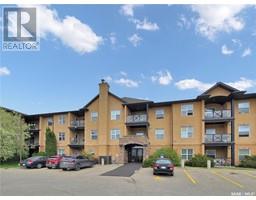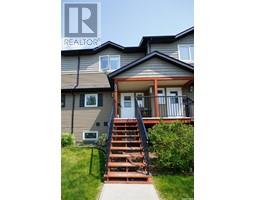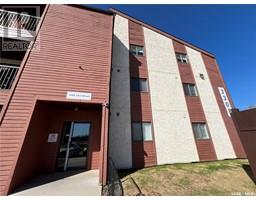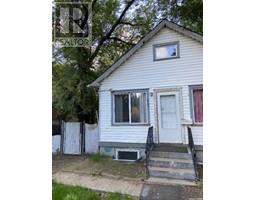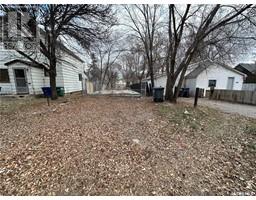402 McKague CRESCENT Hampton Village, Saskatoon, Saskatchewan, CA
Address: 402 McKague CRESCENT, Saskatoon, Saskatchewan
Summary Report Property
- MKT IDSK007580
- Building TypeHouse
- Property TypeSingle Family
- StatusBuy
- Added1 days ago
- Bedrooms5
- Bathrooms3
- Area1141 sq. ft.
- DirectionNo Data
- Added On30 May 2025
Property Overview
Welcome to 402 McKague Crescent, a well maintained bilevel home tucked into the Hampton Village neighbourhood. Step inside to discover an inviting main level featuring a cozy living room with a gas-fired fireplace, perfect for chilly evenings, and a bright dining area access to your private deck—ideal for summer barbecues or morning coffees. The well-appointed kitchen boasts a handy corner pantry and abundant cabinetry. There are 3 generous bedrooms, a 3-piece ensuite, as well as a 4-piece main bath. The fully developed basement offers a second kitchen, a large family room for movie nights, two additional bedrooms, a 4-piece bathroom and extra storage space. Whether you're a growing family, investor or first time home buyer this home delivers. Conveniently located near schools, shops and amenities, it's the perfect blend of comfort, convenience and community. Don't miss your chance to make it yours! Call your REALTOR® today!... As per the Seller’s direction, all offers will be presented on 2025-05-31 at 2:00 PM (id:51532)
Tags
| Property Summary |
|---|
| Building |
|---|
| Land |
|---|
| Level | Rooms | Dimensions |
|---|---|---|
| Basement | Family room | 10 ft ,11 in x 11 ft ,4 in |
| Kitchen/Dining room | 14 ft ,7 in x 9 ft ,5 in | |
| Bedroom | 11 ft ,7 in x 9 ft | |
| Bedroom | 9 ft ,8 in x 9 ft | |
| 4pc Bathroom | 4 ft ,11 in x 6 ft | |
| Laundry room | 11'05 x 11'00 | |
| Main level | Living room | 11 ft ,6 in x 12 ft ,11 in |
| Kitchen | 9 ft ,9 in x 9 ft ,5 in | |
| Dining room | 9 ft ,5 in x 9 ft ,4 in | |
| Primary Bedroom | 12 ft x 10 ft ,11 in | |
| 3pc Ensuite bath | 5 ft ,7 in x 5 ft ,10 in | |
| Bedroom | 10 ft ,1 in x 9 ft ,7 in | |
| Bedroom | 10 ft ,5 in x 9 ft ,7 in | |
| 4pc Bathroom | 5 ft ,11 in x 4 ft ,11 in | |
| Foyer | 8 ft ,6 in x 6 ft ,7 in |
| Features | |||||
|---|---|---|---|---|---|
| Sump Pump | Attached Garage | Parking Space(s)(4) | |||
| Washer | Refrigerator | Dryer | |||
| Garage door opener remote(s) | Hood Fan | Stove | |||












































