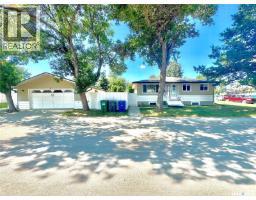424 R AVENUE S Pleasant Hill, Saskatoon, Saskatchewan, CA
Address: 424 R AVENUE S, Saskatoon, Saskatchewan
Summary Report Property
- MKT IDSK016678
- Building TypeHouse
- Property TypeSingle Family
- StatusBuy
- Added6 days ago
- Bedrooms3
- Bathrooms2
- Area763 sq. ft.
- DirectionNo Data
- Added On27 Aug 2025
Property Overview
Welcome home to 424 Ave R South, nestled on a quiet, tree covered street in Pleasant Hill. This 1 & 1/2 storey home features 3 bedrooms, 2 bathrooms, and an ideal layout. The main floor opens up into a large living room and dining space with south/west facing windows - perfect for winding down in the evening or hosting friends and family. A main floor bedroom is accessed from the living room as well - ideal flexibility for bedroom or home office. The kitchen is spacious with an eat-in island and easy access to the backyard. Upstairs you will find a primary bedroom with plenty of closet space, and 3 piece bathroom. The basement steps down from the kitchen and hosts are large bedroom, family room, 3 piece bathroom, and laundry space too. The backyard is accessible from the kitchen and steps out onto a large deck. Whether you are grilling up a storm for dinner or relaxing in the morning sun with a coffee - this is a gem of a yard! Freshly painted, cleaned, and ready for you to move in, Call Today! (id:51532)
Tags
| Property Summary |
|---|
| Building |
|---|
| Land |
|---|
| Level | Rooms | Dimensions |
|---|---|---|
| Second level | Primary Bedroom | 13 ft ,1 in x 14 ft ,8 in |
| Dining nook | 7 ft ,11 in x 14 ft ,8 in | |
| 3pc Bathroom | Measurements not available | |
| Basement | Family room | 8 ft ,7 in x 9 ft ,11 in |
| Bedroom | 13 ft ,3 in x 7 ft ,11 in | |
| 3pc Bathroom | Measurements not available | |
| Laundry room | 8 ft ,2 in x 6 ft ,8 in | |
| Main level | Living room | 9 ft ,8 in x 19 ft ,9 in |
| Dining room | 10 ft ,5 in x 9 ft ,8 in | |
| Kitchen | 8 ft ,5 in x 16 ft ,10 in | |
| Bedroom | 8 ft ,8 in x 10 ft ,9 in |
| Features | |||||
|---|---|---|---|---|---|
| Washer | Refrigerator | Dryer | |||
| Stove | |||||
























































