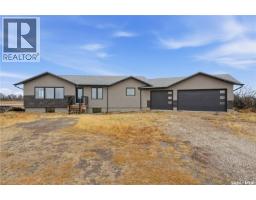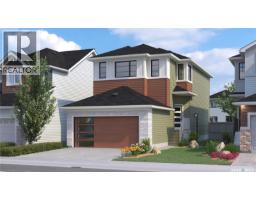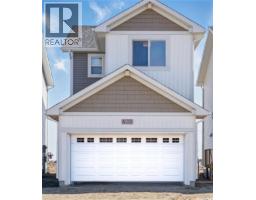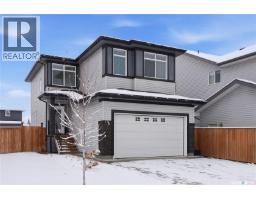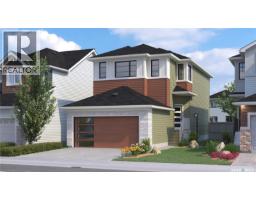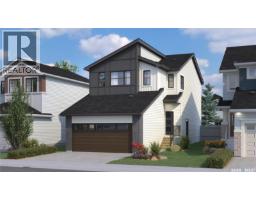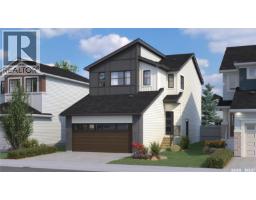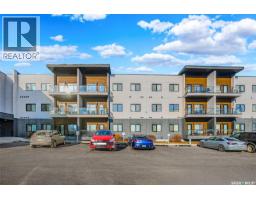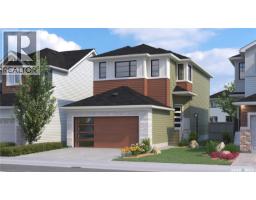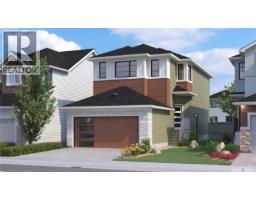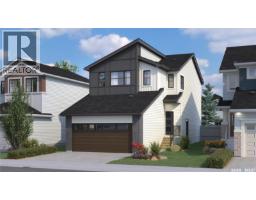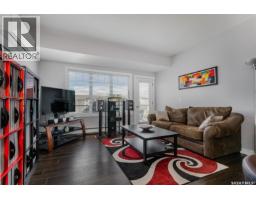432 S AVENUE S Pleasant Hill, Saskatoon, Saskatchewan, CA
Address: 432 S AVENUE S, Saskatoon, Saskatchewan
Summary Report Property
- MKT IDSK025278
- Building TypeNo Data
- Property TypeNo Data
- StatusBuy
- Added1 days ago
- Bedrooms3
- Bathrooms2
- Area1010 sq. ft.
- DirectionNo Data
- Added On05 Dec 2025
Property Overview
Outstanding value in this 3 bedroom, 2 bath, semi-detached bi-level with double detached garage. Great opportunity for investors with great tenants already in place paying $2,000 Plus Utilities. Located just blocks away from Fred Mendel Park and public transportation routes. Featuring a 1,010 square foot open floor plan with large windows in the main living room and dining area allowing for plenty of natural light. Attractive kitchen features custom cabinetry, kitchen appliances with built-in dishwasher and durable arborite laminate countertops. Spacious master bedroom has an oversized 4-piece en-suite bathroom. The basement is partially finished with an extra bedroom, laundry area and offer’s great suite potential with separate back entrance and 9 foot tall ceilings. Built in 2014, this home is move-in ready with minimal maintenance costs and features a brand new air conditioner (central) and updated water heater (2022). Call today to book your private viewing. (id:51532)
Tags
| Property Summary |
|---|
| Building |
|---|
| Land |
|---|
| Level | Rooms | Dimensions |
|---|---|---|
| Basement | Bedroom | 11 ft ,6 in x 10 ft ,8 in |
| Laundry room | 10 ft ,9 in x 9 ft ,7 in | |
| Storage | Measurements not available | |
| Other | Measurements not available | |
| Main level | Living room | Measurements not available x 13 ft |
| Kitchen | 10 ft ,6 in x 11 ft | |
| Dining room | 11 ft x 10 ft | |
| Bedroom | 11 ft ,6 in x 10 ft ,9 in | |
| Primary Bedroom | 10 ft x 14 ft ,3 in | |
| 4pc Ensuite bath | Measurements not available | |
| 4pc Bathroom | Measurements not available |
| Features | |||||
|---|---|---|---|---|---|
| Rectangular | Detached Garage | Parking Space(s)(2) | |||
| Washer | Refrigerator | Dishwasher | |||
| Dryer | Microwave | Alarm System | |||
| Garage door opener remote(s) | Stove | Central air conditioning | |||
| Air exchanger | |||||
















































