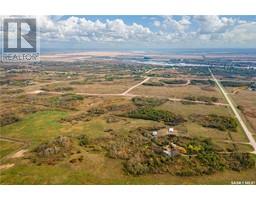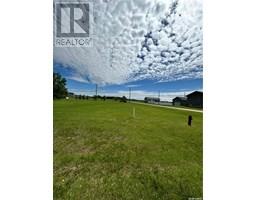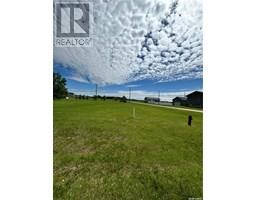460 Coad MANOR Hampton Village, Saskatoon, Saskatchewan, CA
Address: 460 Coad MANOR, Saskatoon, Saskatchewan
Summary Report Property
- MKT IDSK011311
- Building TypeHouse
- Property TypeSingle Family
- StatusBuy
- Added3 weeks ago
- Bedrooms4
- Bathrooms4
- Area1224 sq. ft.
- DirectionNo Data
- Added On03 Jul 2025
Property Overview
Welcome to 460 Coad Manor, located in the beautiful neighbourhood of Hampton Village! This home is just steps away from Ernest Lindner and St. Lorenzo Schools—making it an ideal spot for families. Before you enter the house, would will be able to see the great front covered deck, perfect for morning coffee, while entering the home, you will be greeted by a bright living room and a modern kitchen with an island. A convenient 2-piece bathroom completes the main level. Upstairs, the large primary bedroom offers a private 4-piece ensuite. Two additional bedrooms and another full 4-piece bathroom provide plenty of space for family or guests. The fully finished basement adds even more living space, featuring a comfortable family room, laundry, a fourth bedroom, and an attached 3-piece bathroom—perfect for a guest suite, home office, or teen retreat. Large windows throughout the home fill the space with natural light. The fenced backyard is great for outdoor enjoyment, and a double-car detached garage with alley access provides ample parking and storage. With just over 1,200 square feet of thoughtfully designed living space, this move-in-ready home in a sought-after neighbourhood won’t last long. Contact your REALTOR® today to schedule a private showing! (id:51532)
Tags
| Property Summary |
|---|
| Building |
|---|
| Land |
|---|
| Level | Rooms | Dimensions |
|---|---|---|
| Second level | Primary Bedroom | 12 ft ,5 in x 11 ft ,7 in |
| 4pc Ensuite bath | Measurements not available | |
| Bedroom | 9 ft x 8 ft ,3 in | |
| Bedroom | 8 ft ,11 in x 9 ft ,3 in | |
| 4pc Bathroom | Measurements not available | |
| Basement | Bedroom | 9 ft ,8 in x 10 ft ,3 in |
| 3pc Ensuite bath | Measurements not available | |
| Family room | 12 ft ,9 in x 15 ft ,11 in | |
| Main level | Kitchen | 11 ft ,7 in x 9 ft ,7 in |
| Dining room | 10 ft ,11 in x 8 ft ,2 in | |
| 2pc Bathroom | Measurements not available | |
| Living room | 13 ft ,1 in x 13 ft |
| Features | |||||
|---|---|---|---|---|---|
| Rectangular | Sump Pump | Detached Garage | |||
| Parking Space(s)(2) | Washer | Refrigerator | |||
| Dishwasher | Dryer | Window Coverings | |||
| Garage door opener remote(s) | Stove | ||||

































































