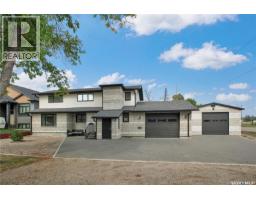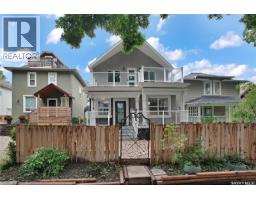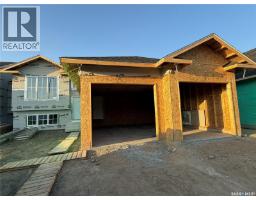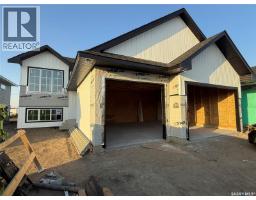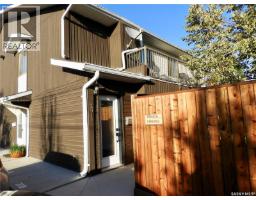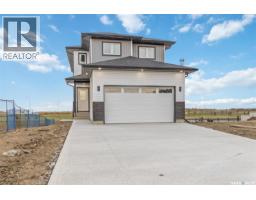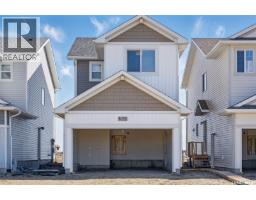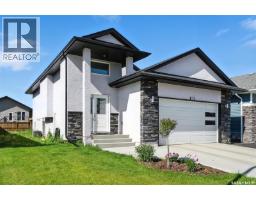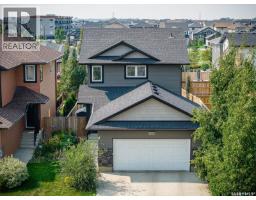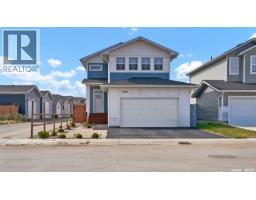466 Henick CRESCENT Hampton Village, Saskatoon, Saskatchewan, CA
Address: 466 Henick CRESCENT, Saskatoon, Saskatchewan
Summary Report Property
- MKT IDSK017396
- Building TypeHouse
- Property TypeSingle Family
- StatusBuy
- Added3 weeks ago
- Bedrooms4
- Bathrooms4
- Area1286 sq. ft.
- DirectionNo Data
- Added On09 Sep 2025
Property Overview
Welcome to 466 Henick Crescent Saskatoon SK. This well planned 2 storey with a double attached garage offers style and functionality. With easy access in and out of Hampton the home is close to shopping, dinning and amenities. Upon entry, the large foyer showcases the open concept living on the main floor that makes entertaining and everyday living a breeze. Laminate flooring flows throughout the main floor and the beautiful kitchen features ample cabinets, large island, tile backsplash, stainless steel appliances and a walk in pantry. The dining area has sliding doors that lead to the deck and a fully landscaped yard, shed and fully fenced. The 2 piece powder room and direct entry to the double attached garage complete the main level. The second floor boasts a primary bedroom with a 4 piece ensuite and walk-in closet, 2 more good sized bedrooms, the family 4 piece bathroom and a convenient laundry area. The basement is fully developed with family room, large bedroom and a 3 pce bath, a bonus storage room and additional storage space in utility room. Home features, central A/C, fully fenced, concrete driveway, kitchen granite counter tops, 2nd level laundry, large deck with beautiful yard. (id:51532)
Tags
| Property Summary |
|---|
| Building |
|---|
| Land |
|---|
| Level | Rooms | Dimensions |
|---|---|---|
| Second level | Bedroom | 8 ft ,7 in x 8 ft ,11 in |
| Bedroom | 10 ft x 8 ft ,11 in | |
| 4pc Bathroom | X x X | |
| Primary Bedroom | 12 ft ,9 in x 12 ft | |
| 4pc Ensuite bath | X x X | |
| Basement | Family room | 13 ft ,2 in x 11 ft ,5 in |
| Bedroom | 10 ft x 7 ft ,5 in | |
| 3pc Bathroom | X x X | |
| Storage | 6 ft ,5 in x 7 ft ,11 in | |
| Other | 6 ft ,8 in x 8 ft ,6 in | |
| Main level | Foyer | 6 ft ,11 in x 4 ft ,3 in |
| 2pc Bathroom | X x X | |
| Kitchen | Measurements not available | |
| Dining room | Measurements not available | |
| Living room | 12 ft ,7 in x 8 ft ,7 in |
| Features | |||||
|---|---|---|---|---|---|
| Treed | Sump Pump | Attached Garage | |||
| Parking Space(s)(4) | Washer | Refrigerator | |||
| Dishwasher | Dryer | Microwave | |||
| Window Coverings | Garage door opener remote(s) | Storage Shed | |||
| Stove | Central air conditioning | ||||





































