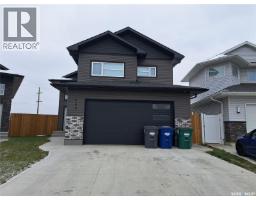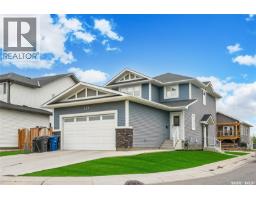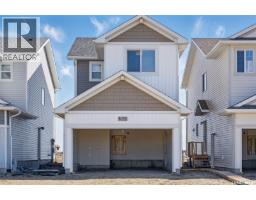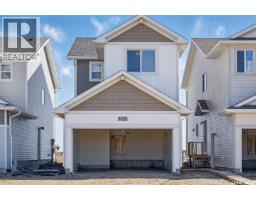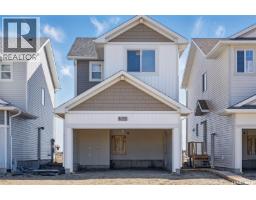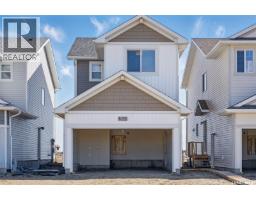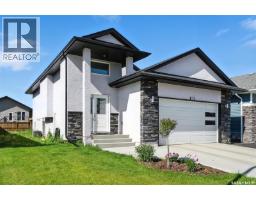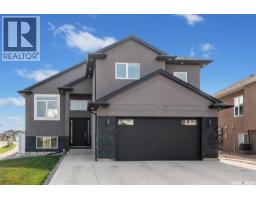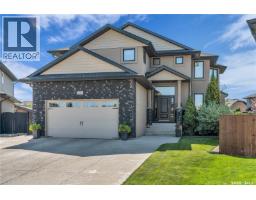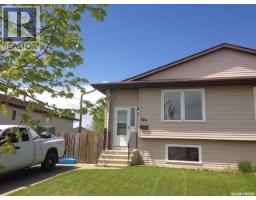503 490 2nd AVENUE S Central Business District, Saskatoon, Saskatchewan, CA
Address: 503 490 2nd AVENUE S, Saskatoon, Saskatchewan
Summary Report Property
- MKT IDSK003890
- Building TypeApartment
- Property TypeSingle Family
- StatusBuy
- Added20 weeks ago
- Bedrooms1
- Bathrooms1
- Area673 sq. ft.
- DirectionNo Data
- Added On22 May 2025
Property Overview
Welcome to modern living with a view! This 1 bedroom plus den condo is perfect for anyone looking for the best of city living. Step inside and you'll find yourself in an open, bright, airy space with exposed concrete and pipes that create an edgy yet stylish feel. Floor to ceiling windows overlook the beautiful Remai Modern Art Museum, River Landing, and South Saskatchewan River - providing stunning views all day long. Plus, you're just a short walk away from trendy restaurants and shops, movies, biking and walking trails - making it easy to take advantage of all this great area has to offer. This amazing unit comes complete with 1 underground parking stall plus bike storage options as well as in-suite laundry. You'll also have access to the building's gym/amenities room which overlooks the river - perfect for unwinding after a busy day. Other features include secured entrance and prestigious address & location that are hard to beat! Don't wait any longer; come experience luxury living at its finest today! (id:51532)
Tags
| Property Summary |
|---|
| Building |
|---|
| Level | Rooms | Dimensions |
|---|---|---|
| Main level | Kitchen | 9'3 x 12'7 |
| Living room | 10 ft x 13 ft | |
| Den | 9 ft x Measurements not available | |
| Bedroom | 9 ft x 11 ft | |
| 4pc Bathroom | Measurements not available |
| Features | |||||
|---|---|---|---|---|---|
| Elevator | Balcony | Underground(1) | |||
| Heated Garage | Parking Space(s)(1) | Washer | |||
| Refrigerator | Dishwasher | Dryer | |||
| Microwave | Window Coverings | Garage door opener remote(s) | |||
| Stove | Central air conditioning | Exercise Centre | |||



















































