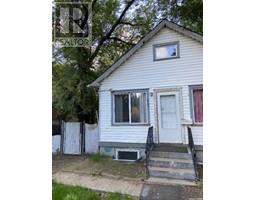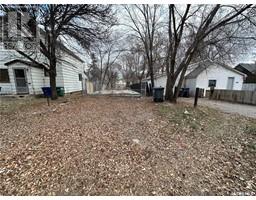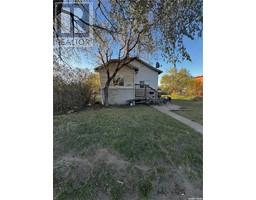503 Gordon ROAD Stonebridge, Saskatoon, Saskatchewan, CA
Address: 503 Gordon ROAD, Saskatoon, Saskatchewan
Summary Report Property
- MKT IDSK002551
- Building TypeHouse
- Property TypeSingle Family
- StatusBuy
- Added3 weeks ago
- Bedrooms3
- Bathrooms2
- Area1352 sq. ft.
- DirectionNo Data
- Added On21 Apr 2025
Property Overview
Welcome to 503 Gordon Road! This stunning 1,352 sq ft two-storey home is nestled in the heart of sought-after Stonebridge. Step inside to discover a bright, modern kitchen featuring sleek maple cabinets and a convenient corner pantry. Adjacent to the kitchen, the spacious dining area offers serene views of the beautifully landscaped backyard through large windows. The inviting living room is a standout, highlighted by a cozy corner gas fireplace with an elegant tile surround and a generous mantle, perfect for relaxing or entertaining. A 2-piece bathroom completes the main floor. Step outside through the patio door to enjoy two outdoor retreats: an upper deck with aluminum railings (including a gas BBQ hookup) and a lower private deck, ideal for quiet mornings or summer gatherings. **Upstairs**, you’ll find three well-appointed bedrooms, including a spacious primary suite with a walk-in closet and large south-facing windows that flood the room with natural light. A 4-piece bathroom and a practical linen closet add convenience to this level. **Outdoor Highlights**: - Fully fenced yard with lush landscaping and evening lighting. - Automated underground sprinkler system for effortless maintenance. - Double attached garage with keyless entry, accessible via a paved back lane. Quick possession available—move in and start enjoying immediately! (id:51532)
Tags
| Property Summary |
|---|
| Building |
|---|
| Land |
|---|
| Level | Rooms | Dimensions |
|---|---|---|
| Second level | Primary Bedroom | 12 ft ,6 in x 13 ft ,2 in |
| Bedroom | 9 ft ,7 in x 11 ft ,4 in | |
| Bedroom | Measurements not available | |
| 4pc Bathroom | Measurements not available | |
| Basement | Other | Measurements not available |
| Laundry room | Measurements not available | |
| Main level | Living room | 13 ft ,7 in x 12 ft ,2 in |
| Kitchen | 9 ft ,10 in x 13 ft ,6 in | |
| Dining room | 8 ft ,8 in x 7 ft ,5 in | |
| 2pc Bathroom | Measurements not available |
| Features | |||||
|---|---|---|---|---|---|
| Rectangular | Sump Pump | Detached Garage | |||
| Parking Space(s)(2) | Washer | Refrigerator | |||
| Dishwasher | Dryer | Microwave | |||
| Window Coverings | Garage door opener remote(s) | Central Vacuum - Roughed In | |||
| Stove | Central air conditioning | ||||










































