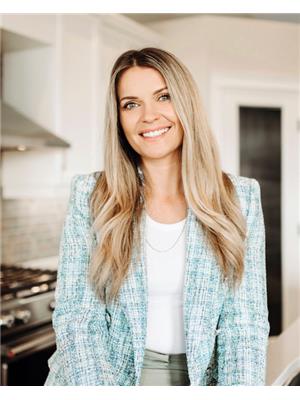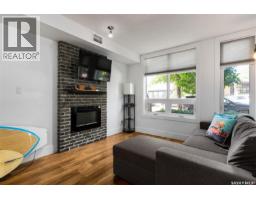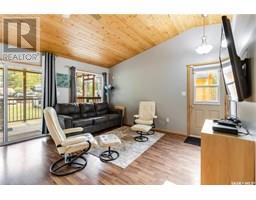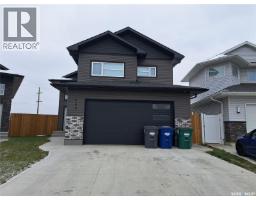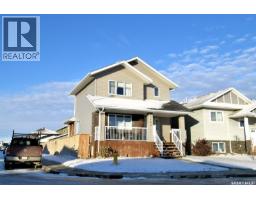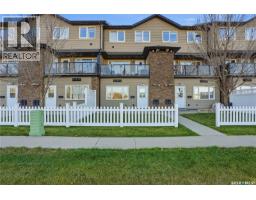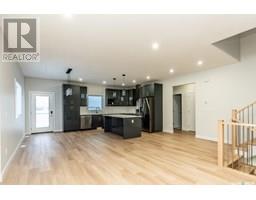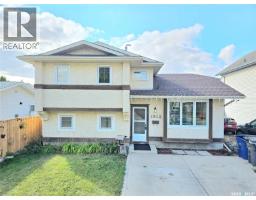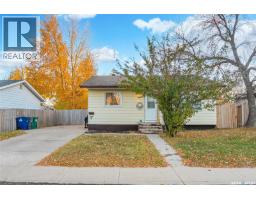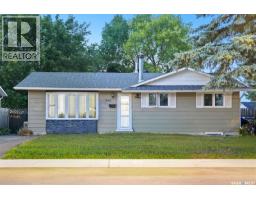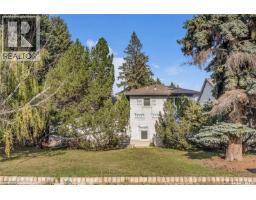506 Kucey CRESCENT Arbor Creek, Saskatoon, Saskatchewan, CA
Address: 506 Kucey CRESCENT, Saskatoon, Saskatchewan
Summary Report Property
- MKT IDSK022440
- Building TypeHouse
- Property TypeSingle Family
- StatusBuy
- Added5 days ago
- Bedrooms5
- Bathrooms3
- Area1256 sq. ft.
- DirectionNo Data
- Added On05 Nov 2025
Property Overview
Welcome to 506 Kucey Crescent! This beautifully renovated 1256 sq ft bi-level is just half a block from the park. The main floor boasts a modern kitchen with a large island, quartz countertops, a gas stove, Bosch dishwasher, new Bosch fridge, and plenty of cabinet space. The vaulted ceiling and open floor plan create an inviting and spacious vibe. The spacious living room features updated flooring. There are three bedrooms on the main floor, along with an updated 4-piece bathroom. The primary bedroom includes a walk-in closet and an updated ensuite bath. The lower level offers a cozy family room with a gas fireplace, a pool table (included - with all accessories), two sizable bedrooms, a 3-piece bath, and a large laundry/mechanical room. Outside, enjoy the maintenance-free backyard with a large storage shed, deck with storage underneath and a gazebo. The heated, attached garage has storage, work bench and a freshly coated floor. This well-maintained home is in a fantastic location that’s hard to beat! As per the Seller’s direction, all offers will be presented on 11/09/2025 1:00PM. (id:51532)
Tags
| Property Summary |
|---|
| Building |
|---|
| Level | Rooms | Dimensions |
|---|---|---|
| Basement | Family room | 11 ft ,9 in x 13 ft ,8 in |
| Bedroom | 13 ft x 11 ft | |
| Bedroom | 8 ft ,8 in x 16 ft ,10 in | |
| 3pc Bathroom | x x x | |
| Laundry room | 9 ft ,8 in x 12 ft ,9 in | |
| Main level | Kitchen | 12 ft ,8 in x 12 ft ,4 in |
| Dining room | 12 ft ,8 in x 9 ft ,8 in | |
| Living room | 12 ft ,4 in x 17 ft ,7 in | |
| Primary Bedroom | 13 ft x 14 ft ,4 in | |
| Bedroom | 10 ft ,2 in x 9 ft ,5 in | |
| Bedroom | 10 ft ,2 in x 9 ft ,5 in | |
| 4pc Bathroom | x x x | |
| 3pc Ensuite bath | x x x |
| Features | |||||
|---|---|---|---|---|---|
| Treed | Rectangular | Attached Garage | |||
| Heated Garage | Parking Space(s)(4) | Washer | |||
| Refrigerator | Dishwasher | Dryer | |||
| Window Coverings | Garage door opener remote(s) | Hood Fan | |||
| Storage Shed | Stove | Central air conditioning | |||
| Air exchanger | |||||































