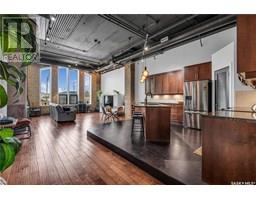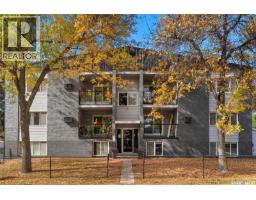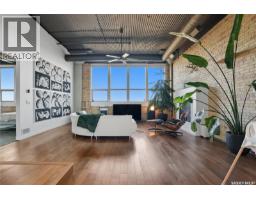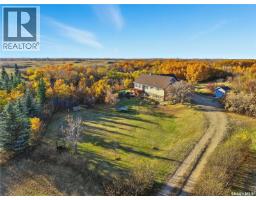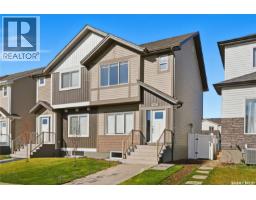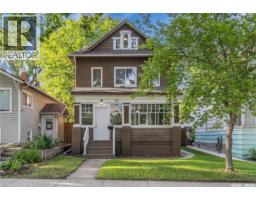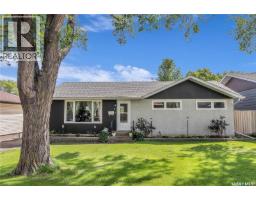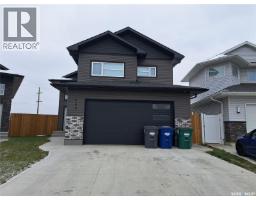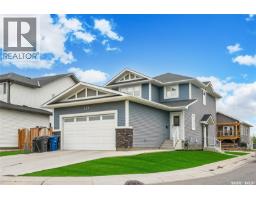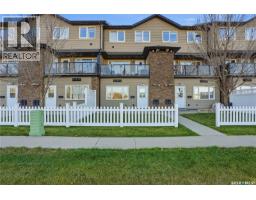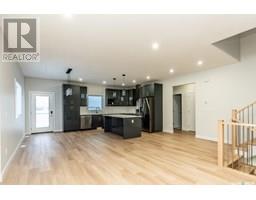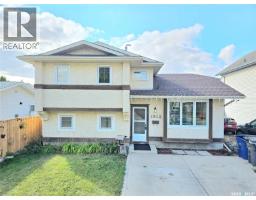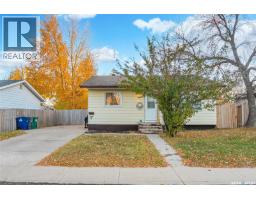512 I AVENUE S Riversdale, Saskatoon, Saskatchewan, CA
Address: 512 I AVENUE S, Saskatoon, Saskatchewan
Summary Report Property
- MKT IDSK021229
- Building TypeHouse
- Property TypeSingle Family
- StatusBuy
- Added2 weeks ago
- Bedrooms3
- Bathrooms2
- Area816 sq. ft.
- DirectionNo Data
- Added On21 Oct 2025
Property Overview
Classic charm and fresh renovations. This cute as a button bungalow is situated in Rivesrdale. Here you will find beautiful trees surrounding and a short walk to the river with some of the best restaurants in Saskatoon nearby. On the main floor you will find a cozy family room that features west facing windows for that beautiful evening light. The kitchen is a delight! Wood accents, tile backsplash, and a classic diner booth for eating at. The cabinetry has been updated with a new sink too. Down the hallway you will find 3 bedrooms and a 4 piece bathroom with flare! The basement has been recently refreshed with new flooring, drywall, and an updated bathroom. The functional layout welcomes you into a common space by the stairs and also features a completely separated entrance that is ideal for a basement suite! Here you will find a large family room that connects to a 4th bedroom. A sink is located in the partition space with an entrance to the 2nd bathroom that is complete with tiled shower. Step outside to find your own private backyard. This fenced area has a grass space and the most delightful garden with a small greenhouse! Additionally there is an oversized single-car garage that is perfect for keeping your car away from the elements and storing tools. This home has been cared for over the years and features a new rolled roof in 2015, updated windows, and high efficiency furnace. Don’t miss out on this turn key home with revenue potential. Call today! (id:51532)
Tags
| Property Summary |
|---|
| Building |
|---|
| Land |
|---|
| Level | Rooms | Dimensions |
|---|---|---|
| Basement | Family room | 10 ft ,9 in x 21 ft ,8 in |
| Bedroom | 9 ft ,11 in x 10 ft ,10 in | |
| 3pc Bathroom | Measurements not available | |
| Laundry room | Measurements not available | |
| Main level | Living room | 11 ft ,6 in x 16 ft |
| Kitchen/Dining room | 11 ft x 13 ft ,4 in | |
| Bedroom | 8 ft ,4 in x 11 ft ,4 in | |
| Bedroom | 9 ft ,9 in x 10 ft ,10 in | |
| 4pc Bathroom | Measurements not available |
| Features | |||||
|---|---|---|---|---|---|
| Detached Garage | Parking Space(s)(1) | Washer | |||
| Refrigerator | Dryer | Garage door opener remote(s) | |||
| Stove | |||||









































