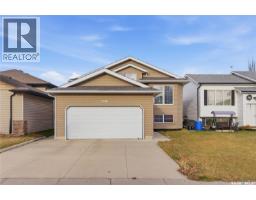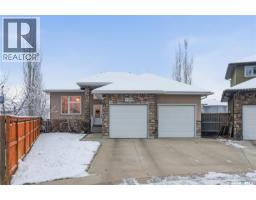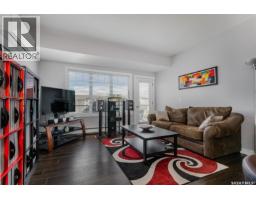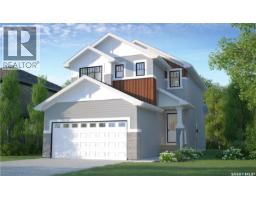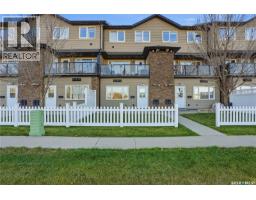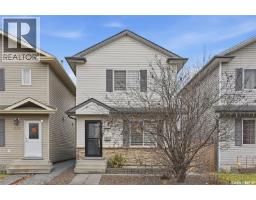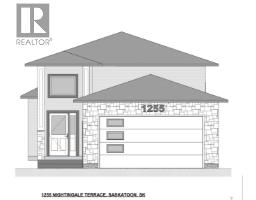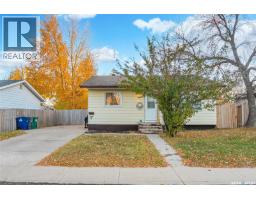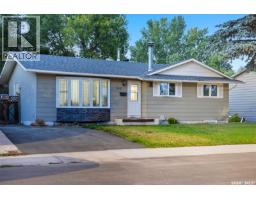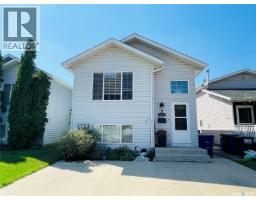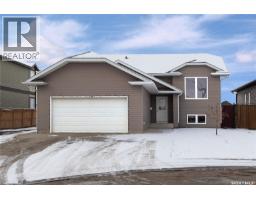513 S AVENUE N Mount Royal SA, Saskatoon, Saskatchewan, CA
Address: 513 S AVENUE N, Saskatoon, Saskatchewan
Summary Report Property
- MKT IDSK024734
- Building TypeHouse
- Property TypeSingle Family
- StatusBuy
- Added1 days ago
- Bedrooms3
- Bathrooms2
- Area1498 sq. ft.
- DirectionNo Data
- Added On27 Nov 2025
Property Overview
Discover the potential in this expansive 1498 square foot slab bungalow, situated in the mature Mount Royal neighborhood. Offering an exceptional amount of living space and a massive backyard, this property is ideal for growing families or a thoughtful investor. Walking in the front door, the open floor plan connects the main living area, kitchen, and dining room seamlessly. The main area includes three bedrooms serviced by a 3-piece bathroom, plus a tastefully updated laundry room with storage cabinets. The property features a large addition at the rear with an additional 2-piece bathroom, significantly increasing functional space. This large bonus/family room is perfect for games or entertainment or it could easily be converted into an additional 2 bedrooms, or a large primary bedroom with an ensuite and walk-in closet. Outside, the large backyard is established with a garden area, mature trees, shrubs, and fruit trees (apple and choke cherry bushes). Parking includes an 18' x 24' oversized single garage with plenty of room to add more garage space with alley access. R2 zoning offers the opportunity to build another large garage with an additional suite on top! The location is excellent, close to amenities, parks, elementary schools, and within walking distance of Mount Royal Collegiate. This home offers significant square footage and customization potential in a well established neighborhood. Call your Realtor® to book a showing today! As per the Seller’s direction, all offers will be presented on 12/01/2025 4:30PM. (id:51532)
Tags
| Property Summary |
|---|
| Building |
|---|
| Land |
|---|
| Level | Rooms | Dimensions |
|---|---|---|
| Main level | Living room | 13'3" x 12'8" |
| Dining room | 6'10" x 9'4" | |
| Kitchen | 10'5" x 10'3" | |
| Bedroom | 11'3" x 9'10" | |
| Bedroom | 9'2" x 9'2" | |
| Bedroom | 7'10" x 10'3" | |
| 3pc Bathroom | 6'3" x 5' | |
| Laundry room | 10'3" x 4'10" | |
| Bonus Room | 18' x 20'11" | |
| 2pc Bathroom | 6'9" x 4'7" |
| Features | |||||
|---|---|---|---|---|---|
| Treed | Detached Garage | Parking Space(s)(5) | |||
| Washer | Refrigerator | Dishwasher | |||
| Dryer | Microwave | Window Coverings | |||
| Garage door opener remote(s) | Hood Fan | Storage Shed | |||
| Stove | Central air conditioning | ||||


















































