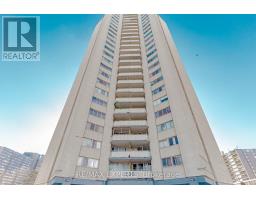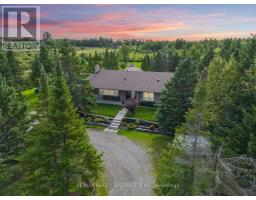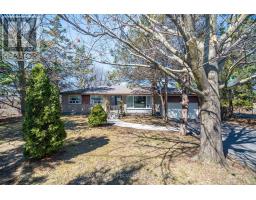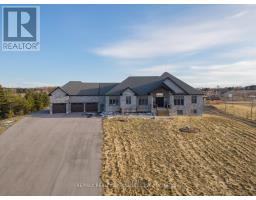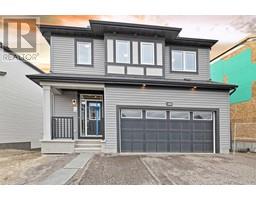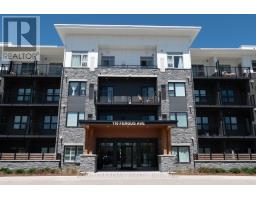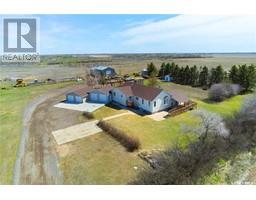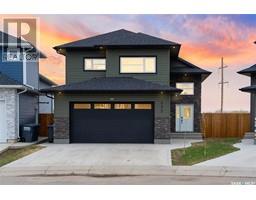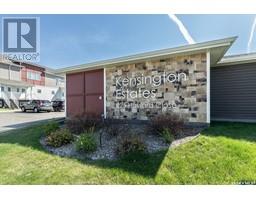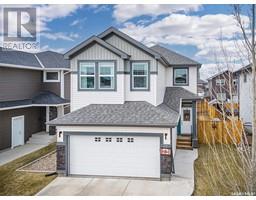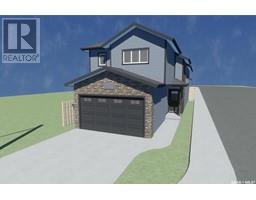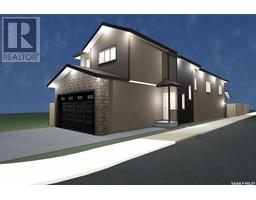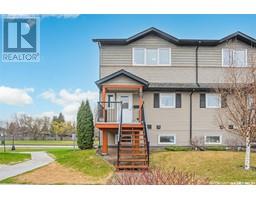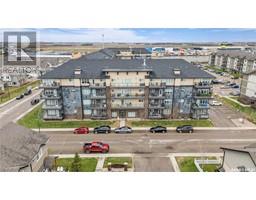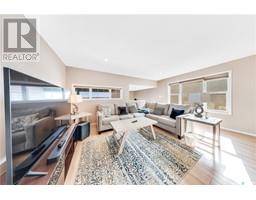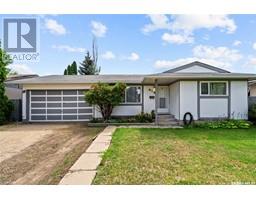527 West Hampton BOULEVARD Hampton Village, Saskatoon, Saskatchewan, CA
Address: 527 West Hampton BOULEVARD, Saskatoon, Saskatchewan
Summary Report Property
- MKT IDSK963357
- Building TypeHouse
- Property TypeSingle Family
- StatusBuy
- Added2 weeks ago
- Bedrooms6
- Bathrooms4
- Area1372 sq. ft.
- DirectionNo Data
- Added On04 May 2024
Property Overview
Very well kept 3+1 bedroom bi-level with 2-bedroom non-confirming suite with separate entrance. Showing timings are limited due to house is currently tenant occupied. Both are month on month lease. Tenant would like to stay. Basement $1,200 & Main floor $2,200. Beautiful kitchen with Granite countertops, pantry. Primary bedroom has a walk-in closet and 4-piece ensuite bathroom. Central air conditioning. Downstairs there's an additional/Bonus room with it's own full 4-piece bath, can be used as additional bed or extra living space. Basement has 2-bedroom non-confirming suite, kitchen/Dining & living area, 2 good sized bedrooms, a 4-piece bath and its own separate laundry. Large windows make it nice & bright. Insulated, double attached garage comes with Garage heat. Concrete driveway. Close to business Centre, school & parks. Wood deck with railing, Fenced yard & very well kept front and back lawn. (id:51532)
Tags
| Property Summary |
|---|
| Building |
|---|
| Level | Rooms | Dimensions |
|---|---|---|
| Basement | 4pc Bathroom | X x X |
| 4pc Bathroom | X x X | |
| Utility room | X x X | |
| Bedroom | 11 ft x 10 ft | |
| Bedroom | 11 ft x 10 ft | |
| Kitchen/Dining room | Measurements not available x 11 ft | |
| Bedroom | 13 ft x 14 ft | |
| Living room | 10'4 x 12'8 | |
| Main level | Living room | 14 ft x 15 ft ,8 in |
| Kitchen | 15 ft ,4 in x 9 ft | |
| Dining room | 15 ft ,4 in x 11 ft ,6 in | |
| 4pc Bathroom | X x X | |
| Bedroom | 14 ft x 14 ft | |
| Bedroom | 10 ft ,6 in x 10 ft | |
| Bedroom | 11 ft ,4 in x 10 ft | |
| 4pc Bathroom | X x X |
| Features | |||||
|---|---|---|---|---|---|
| Rectangular | Double width or more driveway | Attached Garage | |||
| Heated Garage | Parking Space(s)(4) | Washer | |||
| Refrigerator | Dishwasher | Dryer | |||
| Garage door opener remote(s) | Hood Fan | Stove | |||
| Central air conditioning | |||||












































