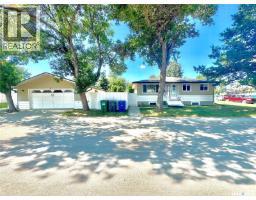532 Myles Heidt MANOR Aspen Ridge, Saskatoon, Saskatchewan, CA
Address: 532 Myles Heidt MANOR, Saskatoon, Saskatchewan
3 Beds3 Baths1530 sqftStatus: Buy Views : 557
Price
$452,900
Summary Report Property
- MKT IDSK001942
- Building TypeRow / Townhouse
- Property TypeSingle Family
- StatusBuy
- Added19 weeks ago
- Bedrooms3
- Bathrooms3
- Area1530 sq. ft.
- DirectionNo Data
- Added On07 Apr 2025
Property Overview
Call now for details. Selling fast, so dont delay as best pricing and locations are available. Proven floor plans 1517-1530 sq. ft. with bonus room and attached garage. Colours may vary in different homes. GST and PST is included with rebates if any are assigned to the Seller. Partially finished basement means exterior walls framed insulated and vapour barrier installed. Landscaping and sprinklers in front yard only. (id:51532)
Tags
| Property Summary |
|---|
Property Type
Single Family
Building Type
Row / Townhouse
Storeys
2
Square Footage
1530 sqft
Title
Freehold
Neighbourhood Name
Aspen Ridge
Land Size
2490 sqft
Built in
2024
Parking Type
Attached Garage,Parking Space(s)(2)
| Building |
|---|
Bathrooms
Total
3
Interior Features
Appliances Included
Dishwasher, Microwave, Garage door opener remote(s), Central Vacuum - Roughed In
Basement Type
Full (Partially finished)
Building Features
Features
Treed, Rectangular, Sump Pump
Architecture Style
2 Level
Square Footage
1530 sqft
Structures
Patio(s)
Heating & Cooling
Heating Type
Forced air
Parking
Parking Type
Attached Garage,Parking Space(s)(2)
| Level | Rooms | Dimensions |
|---|---|---|
| Second level | Bonus Room | 11'4 x 13'4 |
| Primary Bedroom | 11'5 x 13'2 | |
| 4pc Ensuite bath | Measurements not available | |
| Bedroom | 10'6 x 11'0 | |
| Bedroom | 8'6 x 11'2 | |
| 4pc Bathroom | Measurements not available | |
| Main level | Other | 10'2 x 13'4 |
| Kitchen | 9'9 x 11'10 | |
| Dining room | 8'8 x 10'2 | |
| 2pc Bathroom | Measurements not available |
| Features | |||||
|---|---|---|---|---|---|
| Treed | Rectangular | Sump Pump | |||
| Attached Garage | Parking Space(s)(2) | Dishwasher | |||
| Microwave | Garage door opener remote(s) | Central Vacuum - Roughed In | |||






























