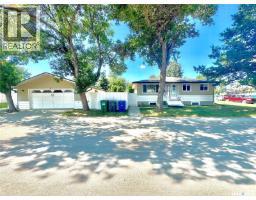544 M AVENUE N Westmount, Saskatoon, Saskatchewan, CA
Address: 544 M AVENUE N, Saskatoon, Saskatchewan
4 Beds3 Baths1008 sqftStatus: Buy Views : 751
Price
$359,900
Summary Report Property
- MKT IDSK017064
- Building TypeNo Data
- Property TypeNo Data
- StatusBuy
- Added1 days ago
- Bedrooms4
- Bathrooms3
- Area1008 sq. ft.
- DirectionNo Data
- Added On31 Aug 2025
Property Overview
This Home is in like New Condition. Spacious, Airy, Bright, Cheery. Beautiful large kitchen and eating area, kitchen tile is shiny and elegant, Living Room has beautiful view of the open Green space and park. 2 Spacious bedrooms with large ensuite, total of 3 bathrooms. Nice corner with parking for approximately 10 vehicles or lots of Space for RV parking. If desired to have suite-set up has a Separate Entrance is totally private from the side street with large windows. Seller will leave all drywall behind for the Buyer. Beautiful large insulated large Garage with 10 ft Ceilings, Furnace gas line just needs to be hooked up.. As per the Seller’s direction, all offers will be presented on 09/03/2025 4:00PM. (id:51532)
Tags
| Property Summary |
|---|
Property Type
Single Family
Square Footage
1008 sqft
Title
Freehold
Neighbourhood Name
Westmount
Land Size
3220 sqft
Built in
2013
Parking Type
Detached Garage,Gravel,Heated Garage,Parking Space(s)(6)
| Building |
|---|
Bathrooms
Total
4
Interior Features
Appliances Included
Washer, Refrigerator, Dishwasher, Dryer, Microwave, Alarm System, Window Coverings, Stove
Basement Type
Full
Building Features
Features
Treed, Rectangular
Style
Semi-detached
Architecture Style
Bi-level
Square Footage
1008 sqft
Fire Protection
Alarm system
Structures
Patio(s)
Heating & Cooling
Cooling
Central air conditioning, Air exchanger
Parking
Parking Type
Detached Garage,Gravel,Heated Garage,Parking Space(s)(6)
| Land |
|---|
Lot Features
Fencing
Partially fenced
| Level | Rooms | Dimensions |
|---|---|---|
| Basement | Kitchen | 9 ft x 8 ft ,1 in |
| Living room | 13 ft x 11 ft | |
| Primary Bedroom | 11 ft ,8 in x 10 ft | |
| Bedroom | 12 ft x 8 ft | |
| 4pc Ensuite bath | Measurements not available | |
| Laundry room | Measurements not available | |
| Main level | Kitchen | 11 ft x 12 ft ,4 in |
| Dining room | 11 ft ,9 in x 9 ft | |
| Living room | 14 ft ,10 in x 12 ft | |
| Primary Bedroom | 11 ft ,6 in x 14 ft ,9 in | |
| Bedroom | 10 ft ,9 in x 8 ft ,10 in | |
| 4pc Bathroom | Measurements not available | |
| 3pc Bathroom | Measurements not available |
| Features | |||||
|---|---|---|---|---|---|
| Treed | Rectangular | Detached Garage | |||
| Gravel | Heated Garage | Parking Space(s)(6) | |||
| Washer | Refrigerator | Dishwasher | |||
| Dryer | Microwave | Alarm System | |||
| Window Coverings | Stove | Central air conditioning | |||
| Air exchanger | |||||










































