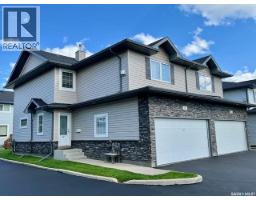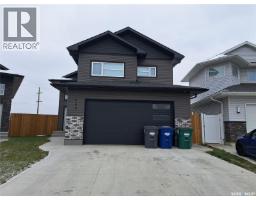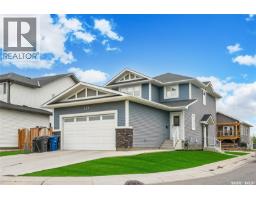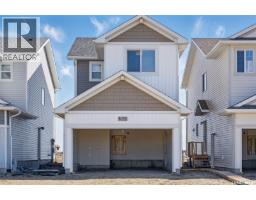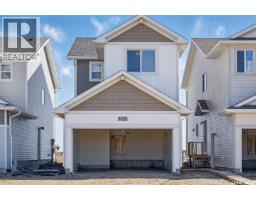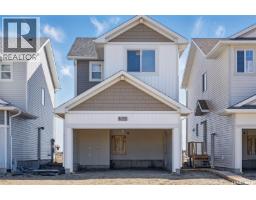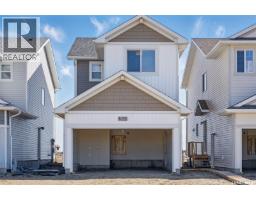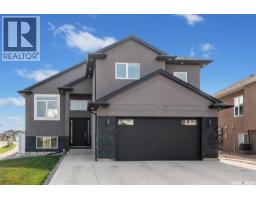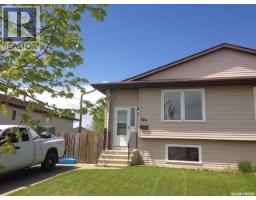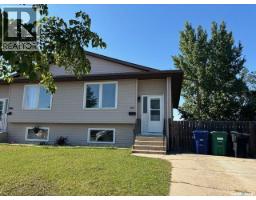6 Noble CRESCENT Richmond Heights, Saskatoon, Saskatchewan, CA
Address: 6 Noble CRESCENT, Saskatoon, Saskatchewan
Summary Report Property
- MKT IDSK020153
- Building TypeHouse
- Property TypeSingle Family
- StatusBuy
- Added2 weeks ago
- Bedrooms4
- Bathrooms2
- Area1047 sq. ft.
- DirectionNo Data
- Added On10 Oct 2025
Property Overview
FOR THE CAR ENTHUSIASTS. This 1047 sq ft bungalow in desired Richmond Heights area with 2 DOUBLE garages features 3+1 bedrooms and 2 bathrooms.This Home features beautiful hardwood floors in the Living room, Oak kitchen,newer carpets in the 3 upstairs bedrooms,upgraded 4 pce bathroom,newer windows,shingles 3 yrs old,basement features a good size Family room with gas fire place,tons of storage space in the basement, large bedroom, utility room that is finished and a 2 piece bathroom. Beautifully landscaped yard with 2 storage sheds, 2 room playhouse, underground sprinklers front and back, large 2 tiered deck area and a X-Large double garage (23X26) with back alley access,Plus a 2 car tandem attached garage (12X30) finished with heat and c/v hookup and hose. This home comes complete with Fridge,stove,d/w,washer and dryer,central air conditioning and central vac. The home is in ready to move in condition (id:51532)
Tags
| Property Summary |
|---|
| Building |
|---|
| Land |
|---|
| Level | Rooms | Dimensions |
|---|---|---|
| Basement | Office | 13 ft x 7 ft |
| Family room | 20 ft x Measurements not available | |
| Bedroom | 13'8" x 10'2" | |
| 2pc Bathroom | Measurements not available | |
| Laundry room | 11'6" x 11'6" | |
| Storage | 8'10" x 7'5" | |
| Storage | 9 ft x Measurements not available | |
| Main level | Kitchen | 11 ft x 9 ft |
| Dining room | 10'7" x 6'4" | |
| Living room | 17 ft x 12 ft | |
| Bedroom | 10'10" x 10'8" | |
| Bedroom | 10'6" x 10'6" | |
| Bedroom | 9 ft x Measurements not available | |
| 4pc Bathroom | Measurements not available |
| Features | |||||
|---|---|---|---|---|---|
| Treed | Irregular lot size | Lane | |||
| Attached Garage | Detached Garage | Heated Garage | |||
| Parking Space(s)(6) | Washer | Refrigerator | |||
| Dishwasher | Dryer | Microwave | |||
| Window Coverings | Garage door opener remote(s) | Storage Shed | |||
| Stove | Central air conditioning | ||||




















































