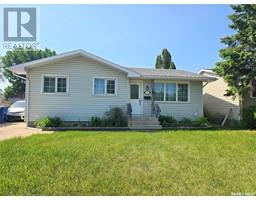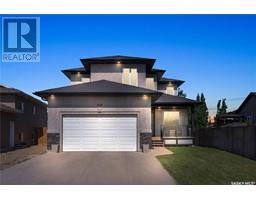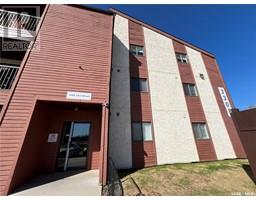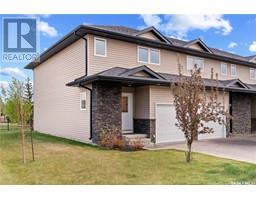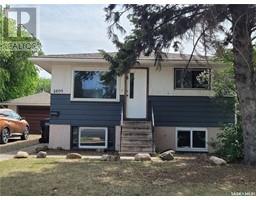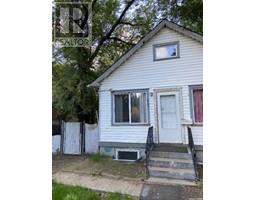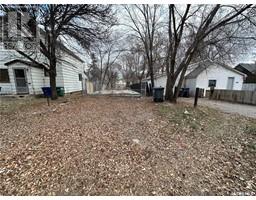611 Kinloch CRESCENT Parkridge SA, Saskatoon, Saskatchewan, CA
Address: 611 Kinloch CRESCENT, Saskatoon, Saskatchewan
Summary Report Property
- MKT IDSK009035
- Building TypeHouse
- Property TypeSingle Family
- StatusBuy
- Added2 days ago
- Bedrooms5
- Bathrooms3
- Area1118 sq. ft.
- DirectionNo Data
- Added On11 Jun 2025
Property Overview
This well-maintained bi-level home offers an outstanding opportunity for affordable living or a valuable addition to your investment portfolio. With 1118 sq ft., the main floor features three spacious bedrooms, two full bathrooms, and a bright, open-concept living space complete with large windows, white kitchen cabinetry, and a stainless steel appliance package. The primary bedroom boasts a walk-in closet and a private four-piece ensuite. A partially finished basement family room (separate from the suite) provides added flexibility for the main unit. Downstairs, you’ll find a legal two-bedroom suite with excellent accessibility — ideal for multigenerational living or added rental income. The double attached garage has been partially converted into a sound-insulated recording studio, which could easily be restored to a normal garage. The fully landscaped yard includes, underground sprinklers, a large deck, fire pit area, 10×10 storage shed, and even a plum tree. (id:51532)
Tags
| Property Summary |
|---|
| Building |
|---|
| Land |
|---|
| Level | Rooms | Dimensions |
|---|---|---|
| Basement | Family room | 12'3 x 9'8 |
| Kitchen/Dining room | 11'8 x 11'5 | |
| Living room | 13'7 x 11'4 | |
| Bedroom | 12 ft x Measurements not available | |
| Bedroom | 11'1 x 9'1 | |
| 3pc Bathroom | 8'4 x 4'11 | |
| Laundry room | 8 ft x 6 ft | |
| Laundry room | Measurements not available x 9 ft | |
| Main level | Foyer | 7'11 x 6'8 |
| Living room | 12'4 x 12'1 | |
| Dining room | Measurements not available x 8 ft | |
| Kitchen | 12'1 x 10'3 | |
| Bedroom | 10 ft x Measurements not available | |
| Bedroom | 10'6 x 8'8 | |
| Bedroom | 12'1 x 11'5 | |
| 4pc Bathroom | 8'6 x 4'10 | |
| 4pc Bathroom | 8'3 x 4'11 |
| Features | |||||
|---|---|---|---|---|---|
| Treed | Rectangular | Sump Pump | |||
| Attached Garage | Parking Space(s)(3) | Washer | |||
| Refrigerator | Dishwasher | Dryer | |||
| Microwave | Garage door opener remote(s) | Storage Shed | |||
| Stove | Central air conditioning | ||||










































