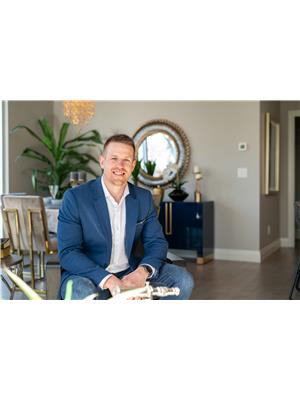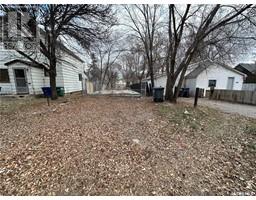670 Fast CRESCENT Aspen Ridge, Saskatoon, Saskatchewan, CA
Address: 670 Fast CRESCENT, Saskatoon, Saskatchewan
Summary Report Property
- MKT IDSK999588
- Building TypeHouse
- Property TypeSingle Family
- StatusBuy
- Added2 days ago
- Bedrooms5
- Bathrooms4
- Area1746 sq. ft.
- DirectionNo Data
- Added On28 Mar 2025
Property Overview
Welcome to 670 Fast Crescent located in the growing Aspen Ridge neighbourhood. This large modified bi level features 1746 square feet of living space on the upper two floors. A blend of stone and stucco exterior with large windows will grab your attention from the moment you pull up. When entering you are greeted with a large open tiled entry way with tons of natural light. The family room comes with a natural gas fireplace, newer laminate flooring, soaring vaulted ceilings, and a large north facing window which allows plenty of natural light. The kitchen has tons of cabinet and counter space, a large island, stainless steel appliances, quartz counters, and a classy backsplash. The dining area has built in shelving, and benefits from the double sided fireplace. Two bedrooms, 4 piece washroom, and laundry room are also located on the main. The second level is the expansive primary bedroom featuring a walk in closet and 3 piece ensuite. There is a large family room in the basement for the main part of the home. A side entrance leads into the 2 bedroom legal basement suite. Large suite featuring a good sized family room and kitchen, laundry, two bedrooms, and a 4 piece washroom. This home has a ton to offer! Located just steps away from access to the North West Swale! (id:51532)
Tags
| Property Summary |
|---|
| Building |
|---|
| Land |
|---|
| Level | Rooms | Dimensions |
|---|---|---|
| Second level | Primary Bedroom | 17 ft ,6 in x 14 ft ,8 in |
| 3pc Ensuite bath | x x x | |
| Basement | Family room | 19 ft ,8 in x 14 ft ,9 in |
| 2pc Bathroom | x x x | |
| Kitchen | 10 ft x 14 ft ,10 in | |
| Living room | 13 ft ,4 in x 12 ft | |
| Bedroom | 9 ft x 12 ft ,10 in | |
| Bedroom | 11 ft x 10 ft ,2 in | |
| 4pc Bathroom | x x x | |
| Laundry room | x x x | |
| Main level | Family room | 17 ft ,8 in x 20 ft |
| Dining room | 11 ft x 10 ft | |
| Kitchen | 17 ft x 9 ft ,2 in | |
| 4pc Bathroom | x x x | |
| Bedroom | 10 ft ,4 in x 12 ft ,6 in | |
| Bedroom | 10 ft ,4 in x 12 ft ,6 in | |
| Laundry room | x x x |
| Features | |||||
|---|---|---|---|---|---|
| Lane | Rectangular | Sump Pump | |||
| Attached Garage | Parking Space(s)(4) | Washer | |||
| Refrigerator | Dishwasher | Dryer | |||
| Microwave | Window Coverings | Central Vacuum - Roughed In | |||
| Stove | Central air conditioning | Air exchanger | |||





































































