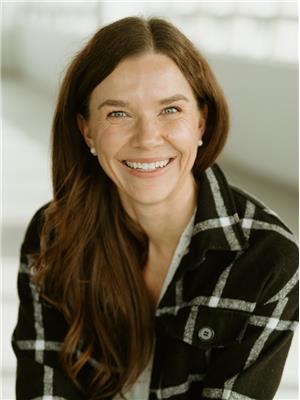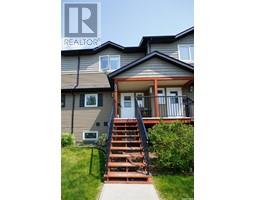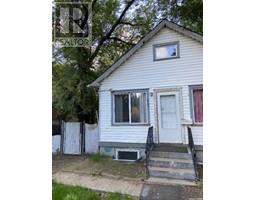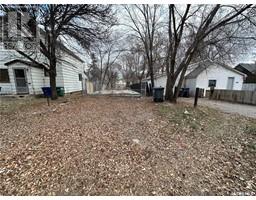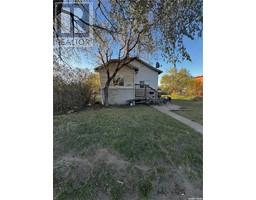716 425 115th STREET E Forest Grove, Saskatoon, Saskatchewan, CA
Address: 716 425 115th STREET E, Saskatoon, Saskatchewan
Summary Report Property
- MKT IDSK005305
- Building TypeRow / Townhouse
- Property TypeSingle Family
- StatusBuy
- Added3 days ago
- Bedrooms3
- Bathrooms2
- Area1313 sq. ft.
- DirectionNo Data
- Added On20 May 2025
Property Overview
This quiet, 1313 sq/ft, 3 bedroom townhouse provides the comforts of home while someone else takes care of your maintenance, with no snow to shovel or grass to cut! Upon entering your private and spacious entrance you'll find an open concept living & dining room with large windows to allow plenty of natural light and a wood fireplace perfect for those cold winter evenings. The efficiently designed kitchen boasts an abundance of cabinetry & counter space with all appliances included and an attached coffee maker; the perfect space for the at-home chef. The large master bedroom is complete with 2pc en-suite and there are two additional bedrooms, 4pc bathroom, in-suite laundry with spacious storage and an outdoor patio. If that wasn't enough the complex also features several exclusive amenities to its residents: Equipped gym/exercise area, recreation/common room, racquetball courts, billiards with pool table, and a shuffleboard. Items and upgrades to note: Fridge (2yrs), dishwasher (2years), furnace (5yrs), washer & dryer (5yrs), windows & patio door (5yrs), one surface electrified parking stall, ideally located close to shopping, amenities, schools & public transportation. Let's open the door to your new home. (id:51532)
Tags
| Property Summary |
|---|
| Building |
|---|
| Level | Rooms | Dimensions |
|---|---|---|
| Main level | Living room | 15 ft ,4 in x 18 ft ,2 in |
| Dining room | 9 ft ,8 in x 8 ft ,7 in | |
| Kitchen | 8 ft ,7 in x 10 ft ,9 in | |
| Bedroom | 9 ft ,5 in x 8 ft ,8 in | |
| Laundry room | 12 ft ,10 in x 8 ft ,10 in | |
| Bedroom | 8 ft ,8 in x 9 ft ,5 in | |
| Bedroom | 16 ft ,10 in x 10 ft ,3 in | |
| 2pc Bathroom | Measurements not available | |
| 4pc Bathroom | Measurements not available |
| Features | |||||
|---|---|---|---|---|---|
| Treed | Wheelchair access | Surfaced(1) | |||
| Other | None | Parking Space(s)(1) | |||
| Washer | Refrigerator | Dishwasher | |||
| Dryer | Freezer | Hood Fan | |||
| Stove | Recreation Centre | Exercise Centre | |||

































