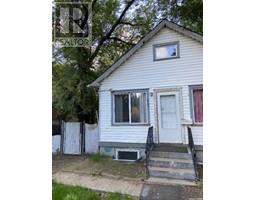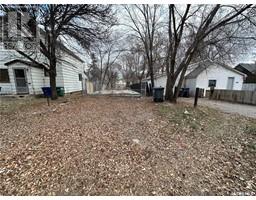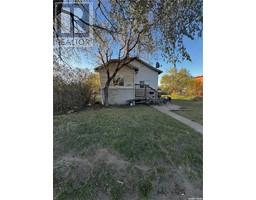77 Albany CRESCENT River Heights SA, Saskatoon, Saskatchewan, CA
Address: 77 Albany CRESCENT, Saskatoon, Saskatchewan
Summary Report Property
- MKT IDSK004931
- Building TypeHouse
- Property TypeSingle Family
- StatusBuy
- Added1 days ago
- Bedrooms5
- Bathrooms3
- Area1425 sq. ft.
- DirectionNo Data
- Added On12 May 2025
Property Overview
Welcome to 77 Albany Crescent, located in the heart of River Heights. This beautifully updated single-family detached home is ideally located just steps from the scenic Meewasin Valley trails and riverbank. This 5 bed, 3 bath 4 level split home spans over 1400 sq ft on 2 levels! Featuring a detached single garage and a landscaped yard, this home blends comfort, style, and convenience. Enjoy numerous updates throughout, including fresh flooring and paint, a modernized kitchen, and renovated bathrooms. Many windows have been replaced to enhance natural light, especially the large windows on the third level that flood the space with sunshine. Perfectly positioned near the University of Saskatchewan, downtown, the airport, shopping, and highly regarded schools such as École River Heights and St. Anne School, this home offers exceptional access to amenities while maintaining a quiet, family-friendly feel. Don’t miss your chance to live in one of Saskatoon’s most desirable areas of River Heights! (id:51532)
Tags
| Property Summary |
|---|
| Building |
|---|
| Land |
|---|
| Level | Rooms | Dimensions |
|---|---|---|
| Second level | Bedroom | 9'11 x 15'9 |
| Bedroom | 10 ft ,9 in x Measurements not available | |
| 4pc Bathroom | Measurements not available | |
| Primary Bedroom | Measurements not available x 13 ft ,11 in | |
| 3pc Ensuite bath | Measurements not available | |
| Third level | Family room | 22'5 x 15'9 |
| Bedroom | 14'3 x 12'7 | |
| 4pc Bathroom | Measurements not available | |
| Fourth level | Other | 13'4 x 12'1 |
| Bedroom | 10 ft ,8 in x 12 ft ,6 in | |
| Laundry room | Measurements not available | |
| Main level | Living room | 14'1 x 16'11 |
| Dining room | 13'8 x 9'11 | |
| Kitchen | 14'3 x 10'7 |
| Features | |||||
|---|---|---|---|---|---|
| Detached Garage | Parking Space(s)(3) | Washer | |||
| Refrigerator | Dishwasher | Dryer | |||
| Microwave | Window Coverings | Stove | |||
| Central air conditioning | |||||




































































