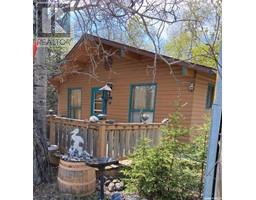8 3415 Calder CRESCENT Adelaide/Churchill, Saskatoon, Saskatchewan, CA
Address: 8 3415 Calder CRESCENT, Saskatoon, Saskatchewan
Summary Report Property
- MKT IDSK015977
- Building TypeRow / Townhouse
- Property TypeSingle Family
- StatusBuy
- Added6 days ago
- Bedrooms3
- Bathrooms3
- Area1423 sq. ft.
- DirectionNo Data
- Added On22 Aug 2025
Property Overview
Welcome to the Gated, Oasis Manor Complex!!!!! Over 2,800 square feet of living space in this exquisite, bungalow townhouse. Shows Immaculate and has numerous upgrades and it's Ready To Move In!!!!!! Unpack and Relax!!!! Quick Possession Is Available. This unit has 2 plus 1 bedrooms, 3 bathrooms, main floor laundry and a wide open main floor for your personal enjoyment. There's an attached garage with direct entry into a good sized foyer. Some of the upgrades include: some flooring, fresh paint on the main level, newer kitchen, all 3 bathrooms, 3 sun tunnels, newer windows with Gaber and Hunter Douglas blinds, On Demand water heater, air purifier, humidifier and several plumbing and light fixtures. Way too many to mention. There's a custom designed spa like, luxury, 2 person shower in the ensuite, central vac, central air and the lower level is completely developed!!!!! The condo fees are just under 450.00 a month and the Reserve Fund is very healthy, in my opinion. Please call an agent today and see how Awesome this unit is. It just might be your new home!!!!!!!! (id:51532)
Tags
| Property Summary |
|---|
| Building |
|---|
| Level | Rooms | Dimensions |
|---|---|---|
| Basement | Family room | 14 ft x 12 ft ,5 in |
| Games room | 13 ft x 10 ft ,8 in | |
| Bedroom | 15 ft ,6 in x 9 ft ,9 in | |
| 3pc Bathroom | 9 ft ,2 in x 5 ft ,4 in | |
| Den | 12 ft x 12 ft | |
| Office | 13 ft ,6 in x 10 ft ,6 in | |
| Other | 13 ft ,5 in x 4 ft ,10 in | |
| Storage | 13 ft ,5 in x 10 ft | |
| Main level | Living room | 16 ft ,4 in x 13 ft ,11 in |
| Kitchen | 11 ft x 10 ft ,2 in | |
| Dining room | 14 ft x 9 ft | |
| Primary Bedroom | 14 ft ,6 in x 12 ft ,8 in | |
| 3pc Ensuite bath | 9 ft x 6 ft | |
| Bedroom | 14 ft ,5 in x 11 ft ,1 in | |
| Laundry room | 8 ft ,9 in x 7 ft ,2 in | |
| 4pc Bathroom | 11 ft x 5 ft |
| Features | |||||
|---|---|---|---|---|---|
| Treed | Rectangular | Attached Garage | |||
| Other | Interlocked | Parking Space(s)(2) | |||
| Washer | Refrigerator | Dishwasher | |||
| Dryer | Microwave | Garburator | |||
| Window Coverings | Garage door opener remote(s) | Stove | |||
| Central air conditioning | |||||


































































