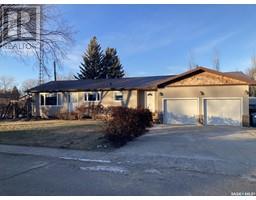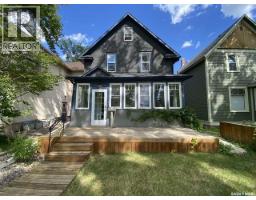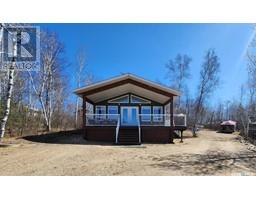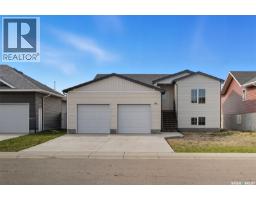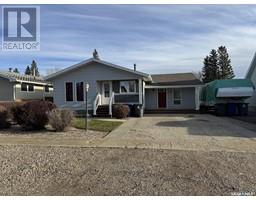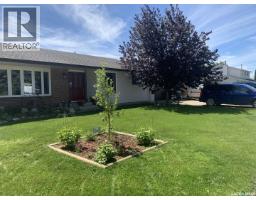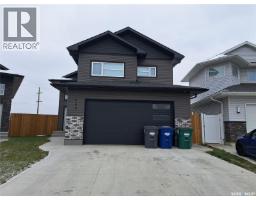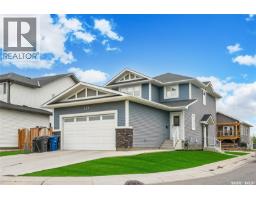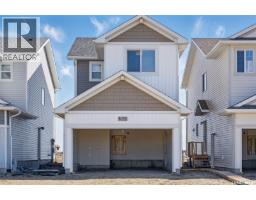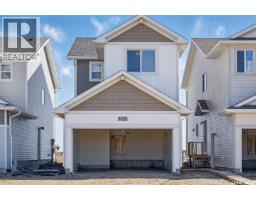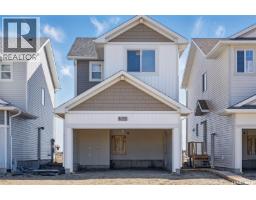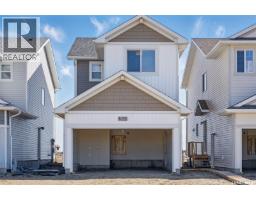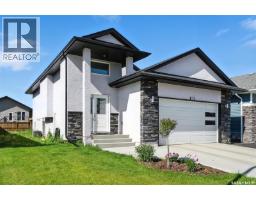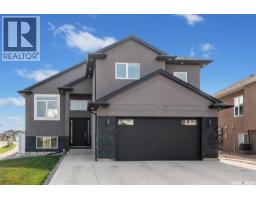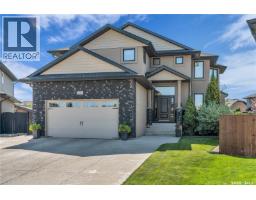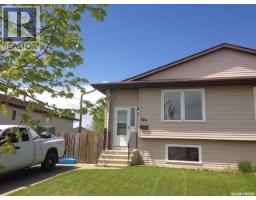824 H AVENUE N Caswell Hill, Saskatoon, Saskatchewan, CA
Address: 824 H AVENUE N, Saskatoon, Saskatchewan
Summary Report Property
- MKT IDSK990475
- Building TypeHouse
- Property TypeSingle Family
- StatusBuy
- Added43 weeks ago
- Bedrooms2
- Bathrooms2
- Area500 sq. ft.
- DirectionNo Data
- Added On10 Dec 2024
Property Overview
Cozy and cute 1920’s two bedroom character home in Caswell Hill. It’s a great starter home for a first time buyer. Has a couple schools and a park, grocery store, other amenities and Idylwyld/ Sask polytechnic in the neighborhood. Second bedroom does not have closet. Basement is utility and storage only. A dream double car 24’x24’ garage. All buildings are aligned to one side of the lot so has RV/ storage space and/ or garden area. Raised bed by garage. Has an insulated 12’x16’ shed with 220 volt plug. Great little extra workshop or storage! Stone patio in between the house and shed. Newer chain link fence that the neighbor and I put up a few years ago between us. Mid efficiency furnace and water heater. Matching black appliances in kitchen. Updates: Newly refinished original wood floor in front of house inside. New deck to replace old one. Roof pictures don’t reflect the future already have shingles purchased and someone hired to re-shingle and inspect roof. Many other smaller things done and continuing to be done. Great starter home! Update: New Shingles and roof repairs by a professional have been done! (id:51532)
Tags
| Property Summary |
|---|
| Building |
|---|
| Land |
|---|
| Level | Rooms | Dimensions |
|---|---|---|
| Main level | Living room | 10 ft ,5 in x 10 ft ,9 in |
| Kitchen | 9 ft ,6 in x 10 ft ,4 in | |
| Enclosed porch | 5 ft ,6 in x 6 ft ,6 in | |
| Bedroom | 8 ft ,5 in x 10 ft ,6 in | |
| Bedroom | 7 ft ,8 in x 8 ft ,7 in | |
| Laundry room | 4 ft ,10 in x 7 ft ,10 in | |
| 4pc Bathroom | 7 ft ,10 in x 8 ft |
| Features | |||||
|---|---|---|---|---|---|
| Treed | Other | Rectangular | |||
| Detached Garage | Parking Space(s)(3) | Washer | |||
| Refrigerator | Dishwasher | Microwave | |||
| Freezer | Garage door opener remote(s) | Storage Shed | |||
| Stove | |||||


























