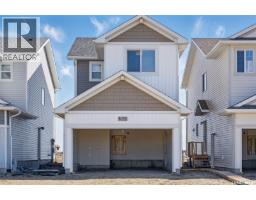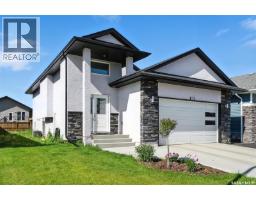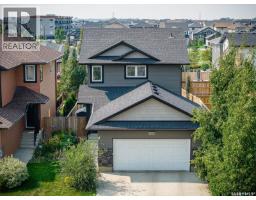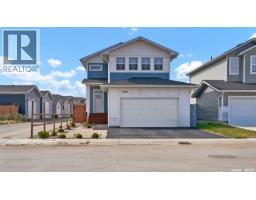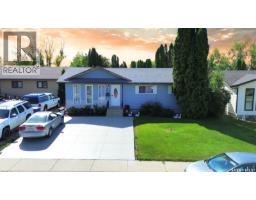933 Macklem DRIVE Massey Place, Saskatoon, Saskatchewan, CA
Address: 933 Macklem DRIVE, Saskatoon, Saskatchewan
Summary Report Property
- MKT IDSK018397
- Building TypeHouse
- Property TypeSingle Family
- StatusBuy
- Added2 days ago
- Bedrooms3
- Bathrooms2
- Area850 sq. ft.
- DirectionNo Data
- Added On26 Sep 2025
Property Overview
Nestled in the welcoming and family-oriented neighborhood of Massey Place in Saskatoon, this solid 850 square-foot bungalow offers an ideal opportunity for anyone seeking a budget-friendly home. With three bedrooms and two bathrooms, it’s perfectly suited for a young family or first-time buyers. The property features a double detached garage at the rear and a concrete driveway in the front, providing ample parking space. Inside, you'll find a few modern upgrades including a newer high-efficiency furnace and water heater, as well as central air conditioning for year-round comfort. Beyond the home itself, Massey Place boasts a variety of amenities that enhance everyday living. For shopping and daily conveniences, residents enjoy easy access to the Confederation Suburban Centre. Massey Place is also well-served by public transit routes, making commuting a breeze. For more information or to arrange a personal viewing, reach out to your realtor today and discover the charm and convenience of living in Massey Place. (id:51532)
Tags
| Property Summary |
|---|
| Building |
|---|
| Land |
|---|
| Level | Rooms | Dimensions |
|---|---|---|
| Basement | Family room | 23 ft x 11 ft |
| Games room | 7 ft ,5 in x 8 ft ,9 in | |
| 3pc Bathroom | Measurements not available | |
| Laundry room | 13 ft ,5 in x 11 ft ,4 in | |
| Storage | 3 ft ,6 in x 9 ft | |
| Main level | Living room | 12 ft ,4 in x 11 ft ,8 in |
| Kitchen | 17 ft x 8 ft ,4 in | |
| Bedroom | 12 ft x 8 ft ,8 in | |
| Bedroom | 8 ft ,5 in x 8 ft ,7 in | |
| Bedroom | 10 ft x 7 ft ,8 in | |
| 4pc Bathroom | Measurements not available |
| Features | |||||
|---|---|---|---|---|---|
| Detached Garage | Parking Space(s)(3) | Washer | |||
| Refrigerator | Dishwasher | Dryer | |||
| Window Coverings | Garage door opener remote(s) | Storage Shed | |||
| Stove | Central air conditioning | ||||



















