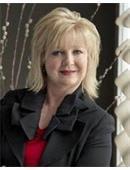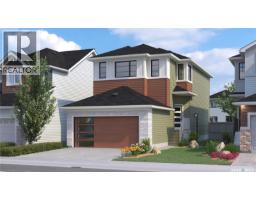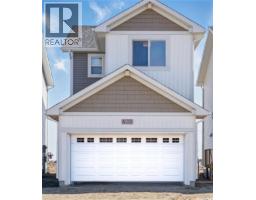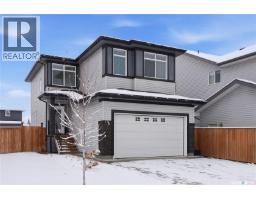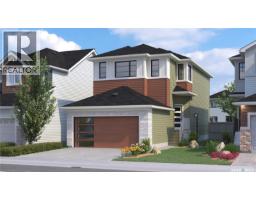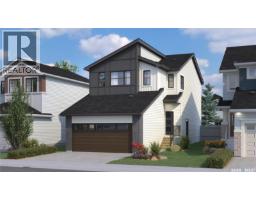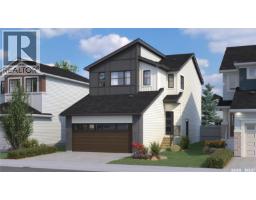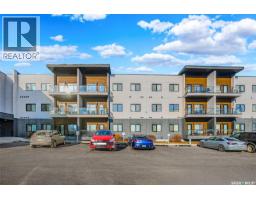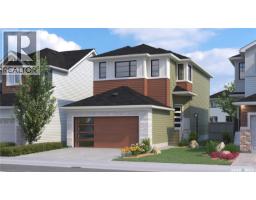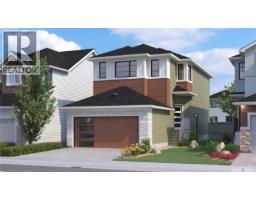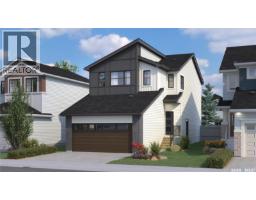B107 415 Hunter ROAD Stonebridge, Saskatoon, Saskatchewan, CA
Address: B107 415 Hunter ROAD, Saskatoon, Saskatchewan
Summary Report Property
- MKT IDSK023849
- Building TypeApartment
- Property TypeSingle Family
- StatusBuy
- Added10 weeks ago
- Bedrooms2
- Bathrooms1
- Area904 sq. ft.
- DirectionNo Data
- Added On18 Nov 2025
Property Overview
Welcome to The Trillium situated in Stonebridge. This open concept two bedroom one bathroom unit shows pride of ownership throughout. Kitchen boasts lovely cabinetry with soft close feature and Quartz countertops. Sit up island. Upgraded stainless appliances.Kitchen overlooks living room with large window. Good size bedrooms with walk in closets.Laundry/storage room with in suite washer /dryer. Laminate type flooring in main area. Main floor unit with covered patio area overlooking Mark Thompson park. Two surface parking stalls. Quiet well maintained building. Access to wonderful recreation facility which offers indoor pool, patio and barbecue area, sitting area with fireplace, pool table and gym area. Such a nice addition for owner's use! Call for more details or your personal tour. (id:51532)
Tags
| Property Summary |
|---|
| Building |
|---|
| Land |
|---|
| Level | Rooms | Dimensions |
|---|---|---|
| Main level | Kitchen/Dining room | 10'8" x 8'4" |
| 4pc Bathroom | Measurements not available | |
| Living room | 22'2" x 11'10" | |
| Primary Bedroom | 12'9" x 10'10" | |
| Bedroom | 11'1" x 9'10" |
| Features | |||||
|---|---|---|---|---|---|
| Treed | Elevator | Wheelchair access | |||
| Balcony | Other | Parking Space(s)(2) | |||
| Washer | Refrigerator | Intercom | |||
| Dishwasher | Dryer | Microwave | |||
| Window Coverings | Stove | Wall unit | |||
| Window air conditioner | Exercise Centre | Clubhouse | |||
| Swimming | |||||





































