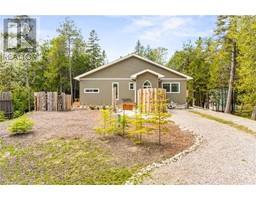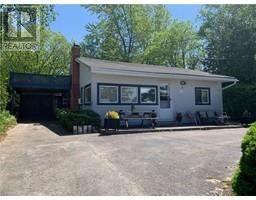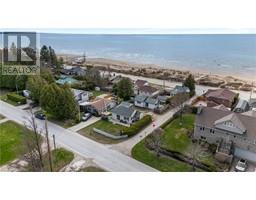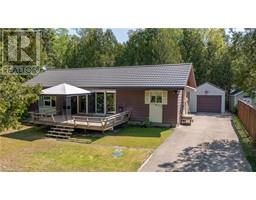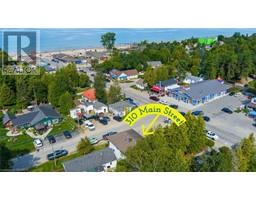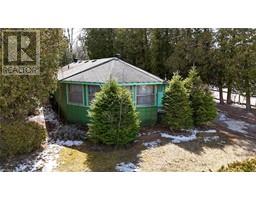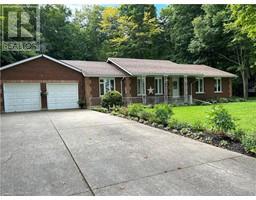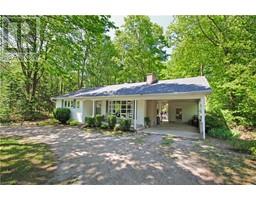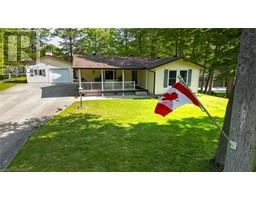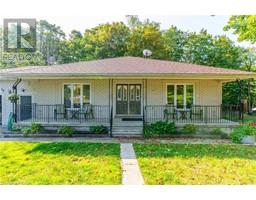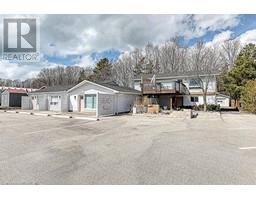419 LAKESHORE Boulevard N South Bruce Peninsula, Sauble Beach, Ontario, CA
Address: 419 LAKESHORE Boulevard N, Sauble Beach, Ontario
Summary Report Property
- MKT ID40606421
- Building TypeHouse
- Property TypeSingle Family
- StatusBuy
- Added7 days ago
- Bedrooms5
- Bathrooms3
- Area3090 sq. ft.
- DirectionNo Data
- Added On18 Jun 2024
Property Overview
Welcome to 419 Lakeshore; Living Beachside in Luxury! This 2 Story Detached Home is Waiting for you to call Home! Be Welcomed by a Front Deck with Awning, Privacy Hedges and Garden! Main Floor Features Spacious Living Room with Gas Fireplace for the Winter Months. Entertain in the Open Concept Kitchen and Dining Room with Ample Storage Space. Continue Entertaining on your Back Deck with Outdoor Sunroom and Landscaping. Just a Couple Steps from the Living Area you’ll find a Den and Primary Suite Equip with Walk in Closet and 4 Piece Washroom. Down the Hall is a 3 Piece Washroom with Many Storage Closets. Continue into a Bedroom with Double Doors into the Beautiful Sunroom with Walk out onto the Front Patio! Second Floor Features 3 Bedrooms, 2 Piece Washroom and Storage Room. End your Nights on the Bedroom Balcony with your Gorgeous View of Lake Huron! Laundry Outside Access and Shed. Beach Access and close to Amenities like the Main Strip, Sauble Community Center and 2 Golf Courses just Minutes Away! This is a Home you Don’t Want to Miss! Book your Private Showing today! (id:51532)
Tags
| Property Summary |
|---|
| Building |
|---|
| Land |
|---|
| Level | Rooms | Dimensions |
|---|---|---|
| Second level | Storage | 12'0'' x 17'9'' |
| Bedroom | 11'11'' x 12'11'' | |
| Bedroom | 12'0'' x 11'0'' | |
| Bedroom | 12'4'' x 12'0'' | |
| 2pc Bathroom | 5'1'' x 9'0'' | |
| Main level | Storage | 11'6'' x 9'6'' |
| Den | 7'10'' x 5'11'' | |
| Sunroom | 14'1'' x 9'7'' | |
| Bedroom | 11'6'' x 12'10'' | |
| Primary Bedroom | 17'3'' x 22'10'' | |
| 4pc Bathroom | 11'6'' x 8'10'' | |
| 3pc Bathroom | 7'10'' x 9'4'' | |
| Living room | 20'3'' x 16'4'' | |
| Kitchen | 10'5'' x 25'7'' | |
| Dining room | 9'8'' x 17'0'' | |
| Foyer | 8'5'' x 8'6'' |
| Features | |||||
|---|---|---|---|---|---|
| Dishwasher | Dryer | Microwave | |||
| Refrigerator | Stove | Washer | |||
| None | |||||



















































