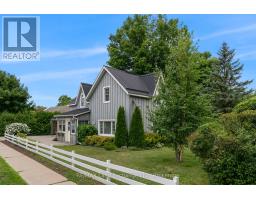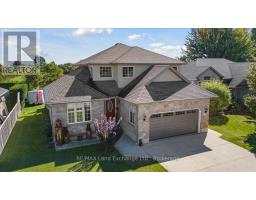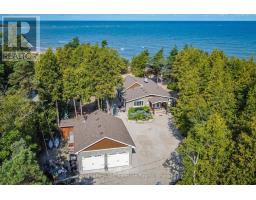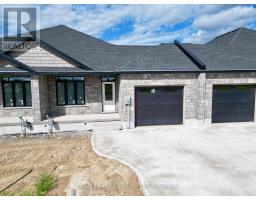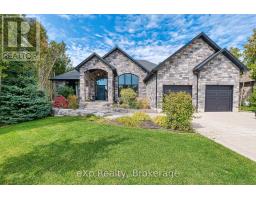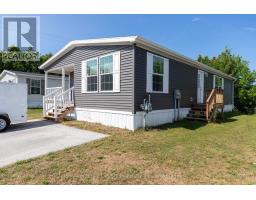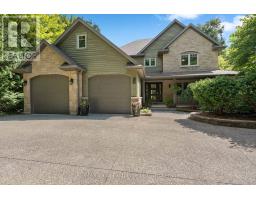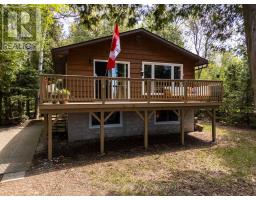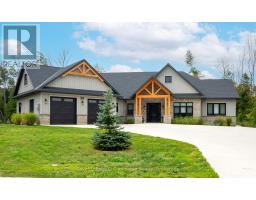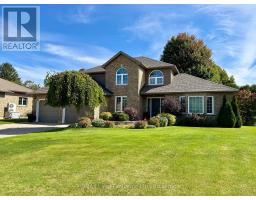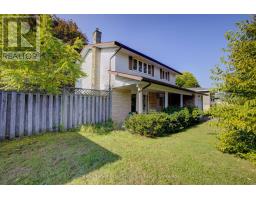103 - 409 JOSEPH STREET, Saugeen Shores, Ontario, CA
Address: 103 - 409 JOSEPH STREET, Saugeen Shores, Ontario
Summary Report Property
- MKT IDX12362185
- Building TypeRow / Townhouse
- Property TypeSingle Family
- StatusBuy
- Added6 weeks ago
- Bedrooms3
- Bathrooms3
- Area1200 sq. ft.
- DirectionNo Data
- Added On21 Sep 2025
Property Overview
Welcome to The Winds of Summerside, a place where comfort and convenience blend seamlessly. Step inside this bright end-unit condo and you'll immediately feel at home. The main floor is designed for connection, with a kitchen that opens effortlessly into the living room. Natural light pours in, and sliding doors invite you out to a private patio, a peaceful spot to sip your morning coffee while overlooking the nearby parkette. Upstairs, three inviting bedrooms offer plenty of room for family or guests, complemented by a 4-piece bath. The finished lower level extends your living space, with a family room, an additional bathroom, and convenient laundry. Everyday comfort is built right in, with natural gas heating, central air, and an attached garage with automatic door. And with low-maintenance living, you'll have more time to enjoy what truly matters; strolls along the beach, bike rides on the trails, dining at local favourites, and the welcoming lifestyle that Saugeen Shores is known for. (id:51532)
Tags
| Property Summary |
|---|
| Building |
|---|
| Level | Rooms | Dimensions |
|---|---|---|
| Second level | Primary Bedroom | 5.18 m x 3.5 m |
| Bedroom 2 | 3.73 m x 2.43 m | |
| Bedroom 3 | 3.09 m x 2.74 m | |
| Basement | Family room | 4.97 m x 3.3 m |
| Laundry room | 3.35 m x 2.48 m | |
| Other | 3.83 m x 1.47 m | |
| Main level | Living room | 5.18 m x 3.65 m |
| Kitchen | 3.14 m x 2.97 m |
| Features | |||||
|---|---|---|---|---|---|
| Garage | Water Heater | Water meter | |||
| Dishwasher | Dryer | Stove | |||
| Washer | Window Coverings | Refrigerator | |||
| Central air conditioning | Visitor Parking | ||||































