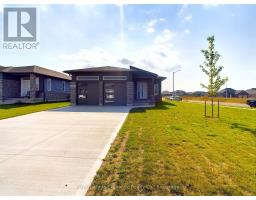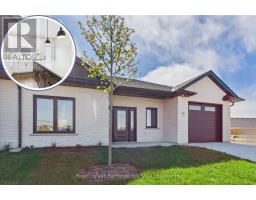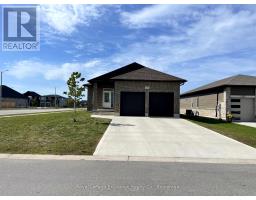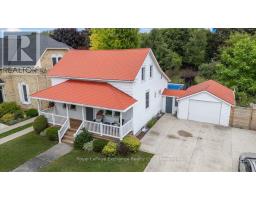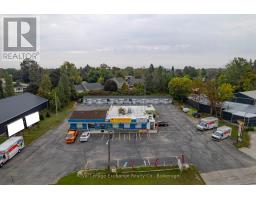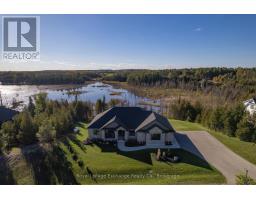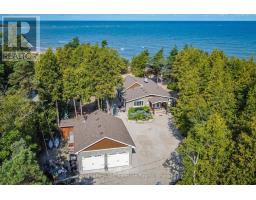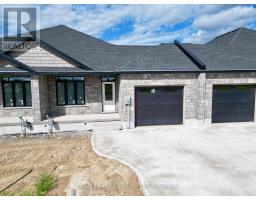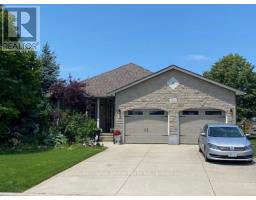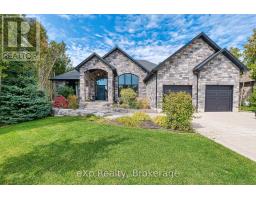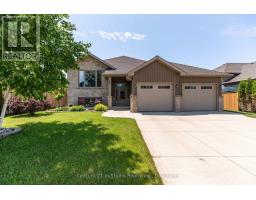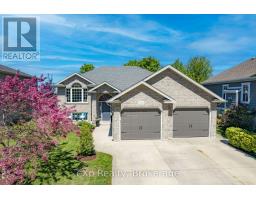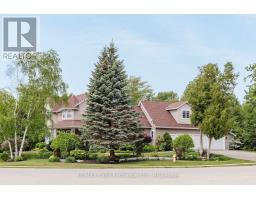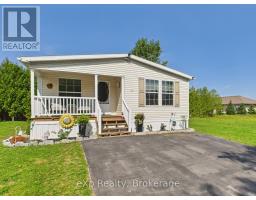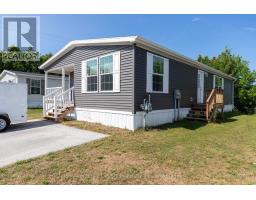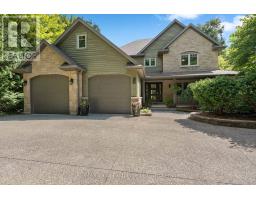383 NORTHPORT DRIVE, Saugeen Shores, Ontario, CA
Address: 383 NORTHPORT DRIVE, Saugeen Shores, Ontario
Summary Report Property
- MKT IDX12364323
- Building TypeHouse
- Property TypeSingle Family
- StatusBuy
- Added7 weeks ago
- Bedrooms5
- Bathrooms4
- Area1500 sq. ft.
- DirectionNo Data
- Added On26 Aug 2025
Property Overview
Like new bungalow loft! - Offered with 9' full finished Basement! - Where quality meets functionality. Situated on a quiet, family-friendly street in one of Port Elgins most desirable school zones, this beautifully maintained home offers thoughtful design, exceptional layout, and modern comfort. Step into main-floor living that checks every box for convenience and style. The open-concept layout features a spacious living area, a functional kitchen with quality finishes. Along with a bright dining space perfect for family meals or entertaining. You'll love the convenience of main floor laundry, a two-piece powder room with spacious hall closets. Plus a generous primary suite complete with a walk-in closet and full ensuite bathroom (in-floor heating) with tilled walk-in shower. Upstairs is ideal for kids, guests, or extended family, offering two well-sized bedrooms and a full bathroom a smart layout that ensures everyone has their own space.The lower level features a large family room, 2 additional bedrooms and a full bathroom (with soundproofing and dry core sub-flooring) creating even more space to relax, play, or host. Lightly lived in since it was officially completed in 2021, the home has been impeccably cared for and shows like new. With its combination of style, practicality, and location, 383 North Port Drive is ready to welcome its next owners. (wired for hot tub) (id:51532)
Tags
| Property Summary |
|---|
| Building |
|---|
| Land |
|---|
| Level | Rooms | Dimensions |
|---|---|---|
| Second level | Bedroom 2 | 3.65 m x 4.13 m |
| Bedroom 3 | 3.2 m x 3.49 m | |
| Bathroom | 1.53 m x 2.95 m | |
| Basement | Family room | 6.07 m x 5.01 m |
| Family room | 3.94 m x 4.02 m | |
| Bedroom 4 | 3.72 m x 3.99 m | |
| Bedroom 5 | 4.13 m x 2.91 m | |
| Utility room | 1.91 m x 4.02 m | |
| Cold room | 1.55 m x 1.81 m | |
| Main level | Bathroom | 1.44 m x 1.82 m |
| Laundry room | 1.61 m x 2.2 m | |
| Kitchen | 5 m x 5.33 m | |
| Dining room | 4 m x 5.33 m | |
| Living room | 4.72 m x 5.33 m | |
| Primary Bedroom | 3.94 m x 4.08 m | |
| Bathroom | 2.85 m x 1.73 m |
| Features | |||||
|---|---|---|---|---|---|
| Flat site | Dry | Level | |||
| Attached Garage | Garage | Garage door opener remote(s) | |||
| Water meter | Dryer | Range | |||
| Stove | Washer | Window Coverings | |||
| Refrigerator | Central air conditioning | Fireplace(s) | |||




















































