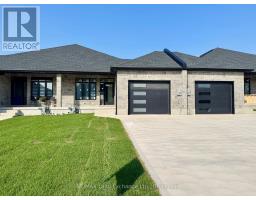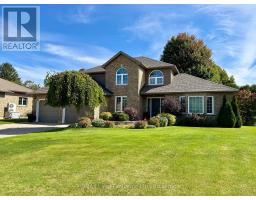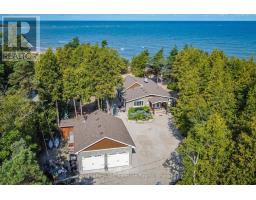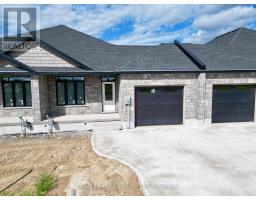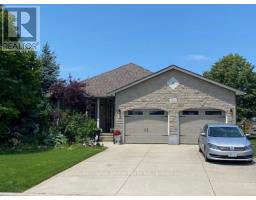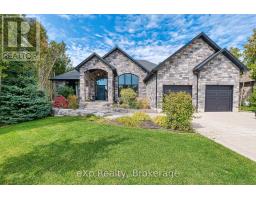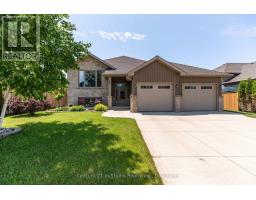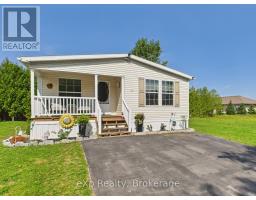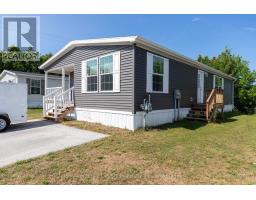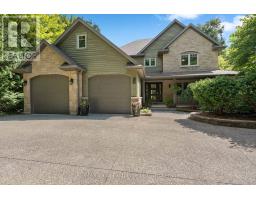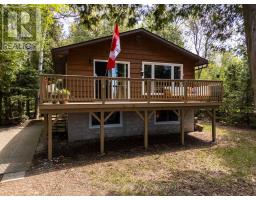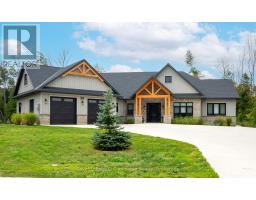633 WELLINGTON STREET, Saugeen Shores, Ontario, CA
Address: 633 WELLINGTON STREET, Saugeen Shores, Ontario
Summary Report Property
- MKT IDX12374661
- Building TypeHouse
- Property TypeSingle Family
- StatusBuy
- Added1 days ago
- Bedrooms3
- Bathrooms2
- Area1100 sq. ft.
- DirectionNo Data
- Added On02 Nov 2025
Property Overview
Charming 3-Bedroom Bungalow in Prime Central Location at 633 Wellington Street in Port Elgin. Welcome home to this beautifully maintained 3 bedroom; 2 bath bungalow, perfectly situated just minutes from downtown, steps away from the Saugeen District Senior School & the Rail Trail; which is great for cycling, walking or connecting with the outdoors. Its an ideal location for families, or downsizers looking for convenience and comfort. This inviting home features numerous updates, including insulation (2021), Ductless heat pump for heating and cooling (2023), shingles (2018), several windows, gas hot water tank (2021) portable standby generator & refreshed main bathroom. Enjoy your morning coffee or unwind in the spacious 3-season sunroom, filled with natural light. Additional highlights include two storage sheds for all your tools and gear, and a partially fenced corner lot with alley access. A practical layout with everything on one level, and a cozy yet functional design ready to move into or personalize to your taste (id:51532)
Tags
| Property Summary |
|---|
| Building |
|---|
| Land |
|---|
| Level | Rooms | Dimensions |
|---|---|---|
| Basement | Family room | 7.48 m x 7.48 m |
| Laundry room | 3.2 m x 3.27 m | |
| Den | 5.06 m x 3.43 m | |
| Main level | Living room | 3.93 m x 5.91 m |
| Sunroom | 7.26 m x 4.01 m | |
| Dining room | 2.86 m x 3.76 m | |
| Kitchen | 3.6 m x 3.65 m | |
| Foyer | 2.75 m x 1 m | |
| Primary Bedroom | 3.63 m x 3.35 m | |
| Bedroom 2 | 2.91 m x 3.36 m | |
| Bedroom 3 | 3.66 m x 2.59 m |
| Features | |||||
|---|---|---|---|---|---|
| Flat site | Attached Garage | Garage | |||
| Garage door opener remote(s) | Water Heater | Dryer | |||
| Garage door opener | Microwave | Range | |||
| Storage Shed | Stove | Washer | |||
| Window Coverings | Refrigerator | Wall unit | |||
| Fireplace(s) | |||||





































