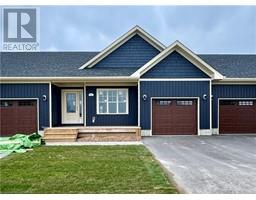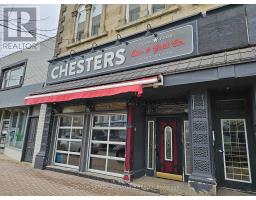769 ELGIN STREET, Saugeen Shores, Ontario, CA
Address: 769 ELGIN STREET, Saugeen Shores, Ontario
Summary Report Property
- MKT IDX12057985
- Building TypeHouse
- Property TypeSingle Family
- StatusBuy
- Added3 weeks ago
- Bedrooms3
- Bathrooms2
- Area0 sq. ft.
- DirectionNo Data
- Added On07 Apr 2025
Property Overview
Affordable housing in Port Elgin! This detached 1.5-storey home is close to the senior school grades 7 to 12 and within walking distance to the main street amenities. This home is ideal for a family, or retired couple with a primary bedroom and laundry on the main level. The main floor has a spacious foyer, living room/dining area, kitchen with laundry, family room, primary bedroom and 2 pc washroom. The second level has 2 bedrooms and a 4-piece bathroom. Features include an updated 4-piece bathroom, heated and cooled with an economical ductless heat pump system (2022), 2 natural gas fireplaces, a fully fenced-in backyard, access to the backyard from the family room, and open sight lines from the dining space will direct you into the kitchen which is complemented nicely by a trendy breakfast bar. Check out the 3D walk-through and contact your REALTOR for an appointment to view. Offers are welcome anytime! (id:51532)
Tags
| Property Summary |
|---|
| Building |
|---|
| Land |
|---|
| Level | Rooms | Dimensions |
|---|---|---|
| Second level | Bedroom 2 | 4.48 m x 2.06 m |
| Bedroom 3 | 3.15 m x 2.39 m | |
| Main level | Living room | 3.54 m x 4.53 m |
| Kitchen | 3.42 m x 3.61 m | |
| Family room | 4.71 m x 3.86 m | |
| Primary Bedroom | 4.72 m x 2.71 m | |
| Foyer | 1.73 m x 3.71 m |
| Features | |||||
|---|---|---|---|---|---|
| No Garage | Water meter | Blinds | |||
| Dishwasher | Dryer | Stove | |||
| Washer | Refrigerator | Wall unit | |||
| Fireplace(s) | |||||






















































