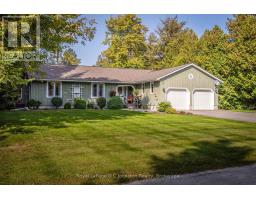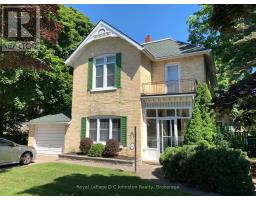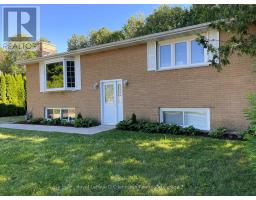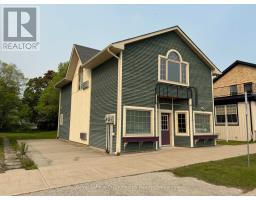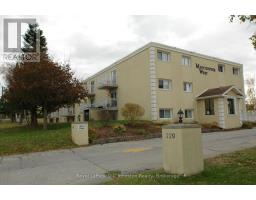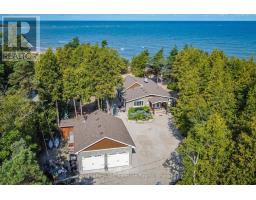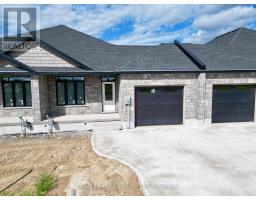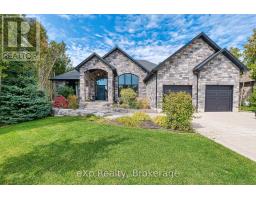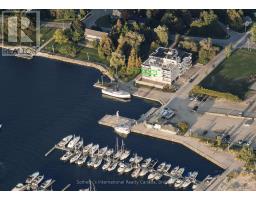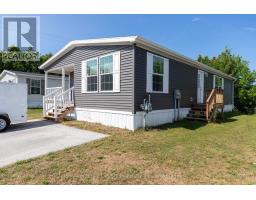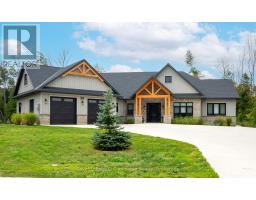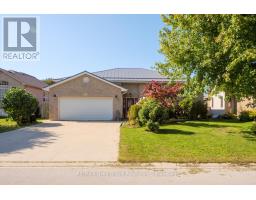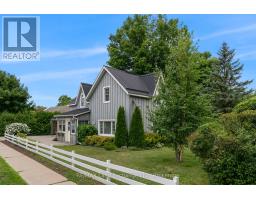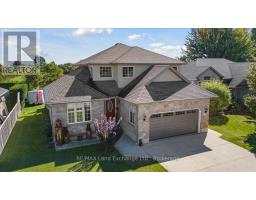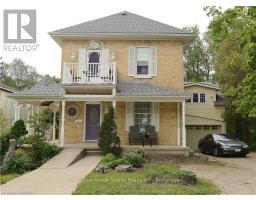830 CONCESSION 2 CONCESSION W, Saugeen Shores, Ontario, CA
Address: 830 CONCESSION 2 CONCESSION W, Saugeen Shores, Ontario
Summary Report Property
- MKT IDX12534574
- Building TypeHouse
- Property TypeSingle Family
- StatusBuy
- Added15 weeks ago
- Bedrooms3
- Bathrooms2
- Area1500 sq. ft.
- DirectionNo Data
- Added On11 Nov 2025
Property Overview
Discover the perfect blend of country living and modern convenience in this spacious 3-bedroom brick bungalow, set on 1.4 acres at the edge of Port Elgin and just a short drive from the Bruce Power. Situated on one of the highest elevations in Bruce County, the property offers exceptional privacy, sweeping views of the countryside, and a distant view of sunsets over Lake Huron. The home features an newer kitchen and bathroom, an inviting main-floor layout with sunken living room, a large family room, and the convenience of a main floor laundry room. A full basement with a large recreation room complete with wet bar and basement walkout, and additional living space, for workshop, or storage. An attached garage adds everyday practicality, while the 20' x 30' heated workshop is ideal for tradespeople, hobbyists, or anyone in need of extra workspace. Step outside and enjoy an incredible set of outdoor amenities, including a refreshing saltwater swimming pool, an inground irrigation system, and rooftop solar panels that keep utility costs under control. A propane fireplace, and propane-fired backup generator ensures peace of mind year-round. This well-maintained property offers room to breathe, space to grow, and the rare combination of rural charm with modern upgrades. If you've been searching for that special home on the edge of town, this bungalow is ready to welcome you. (id:51532)
Tags
| Property Summary |
|---|
| Building |
|---|
| Land |
|---|
| Level | Rooms | Dimensions |
|---|---|---|
| Basement | Recreational, Games room | 8.11 m x 7.32 m |
| Office | 3.22 m x 3.07 m | |
| Workshop | 6.18 m x 4.54 m | |
| Utility room | 5.27 m x 3.61 m | |
| Other | 3.07 m x 1.09 m | |
| Laundry room | 2.62 m x 2.38 m | |
| Main level | Living room | 6.17 m x 4.68 m |
| Kitchen | 4.87 m x 3.69 m | |
| Dining room | 4.2 m x 3.55 m | |
| Family room | 4.79 m x 3.55 m | |
| Primary Bedroom | 5.05 m x 4.14 m | |
| Bedroom 2 | 3.66 m x 3.09 m | |
| Bedroom 3 | 4.1 m x 3.62 m | |
| Laundry room | 2.44 m x 2.3 m | |
| Bathroom | 2.51 m x 1.48 m | |
| Bathroom | 2.26 m x 1.53 m |
| Features | |||||
|---|---|---|---|---|---|
| Hillside | Sloping | Attached Garage | |||
| Garage | Garage door opener remote(s) | Central Vacuum | |||
| Water softener | Water Heater | Dryer | |||
| Stove | Washer | Refrigerator | |||
| Walk out | Central air conditioning | Fireplace(s) | |||











































