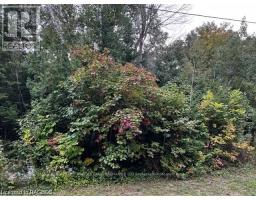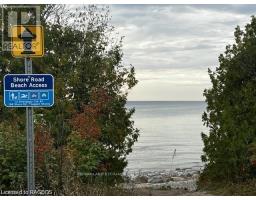86 EAGLE Court Unit# 18 Saugeen Shores, Saugeen Shores, Ontario, CA
Address: 86 EAGLE Court Unit# 18, Saugeen Shores, Ontario
Summary Report Property
- MKT ID40531005
- Building TypeRow / Townhouse
- Property TypeSingle Family
- StatusBuy
- Added61 weeks ago
- Bedrooms2
- Bathrooms2
- Area1310 sq. ft.
- DirectionNo Data
- Added On18 Jun 2024
Property Overview
LIMITED TIME ONLY: FREE upgrade package or FREE appliance package, your choice when you purchase a NEW condo at Westlinks. Welcome to the Westlinks Development-Phase 3 Condominium Townhouses. Block E Unit #18 (see site plan). This unit is already registered and will be ready for occupancy summer 2024. The DAWN COE model is a bright interior unit with a single garage. It offers a spacious plan with open concept kitchen, dining area, living room, plus 2 bedrooms, an ensuite bathroom, 4 piece guest bathroom, laundry & large foyer. There is a full unfinished basement with bathroom rough in. Personalize your condo with the broad selections of interior finishing samples. Ask about the basement finishing package & other additional upgrade selections available. Located on the edge of Port Elgin close to all amenities, Westlinks is a front porch community suitable for all ages. There is a 12 hole links style golf course, tennis/pickleball court, workout/fitness room, all with membership privileges, and it's included in the condo fees. Serviced by a private condo road, natural gas, municipal water and sewer. The photos and 3D Tour are not of this property but of another finished DAWN COE model, which will give you a sense of the floor plan and available finishes. Don't miss your chance to secure one of these condos at the Westlinks development. (id:51532)
Tags
| Property Summary |
|---|
| Building |
|---|
| Land |
|---|
| Level | Rooms | Dimensions |
|---|---|---|
| Main level | 4pc Bathroom | Measurements not available |
| 4pc Bathroom | Measurements not available | |
| Laundry room | 6'2'' x 6'9'' | |
| Bedroom | 9'11'' x 12'4'' | |
| Primary Bedroom | 14'4'' x 11'3'' | |
| Kitchen | 14'4'' x 9'0'' | |
| Dining room | 14'0'' x 7'0'' | |
| Living room | 14'4'' x 13'0'' |
| Features | |||||
|---|---|---|---|---|---|
| Paved driveway | Sump Pump | Attached Garage | |||
| Visitor Parking | None | Exercise Centre | |||























































