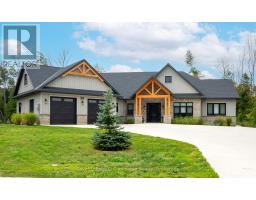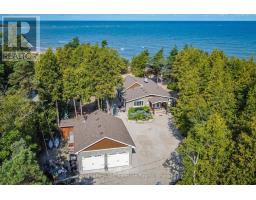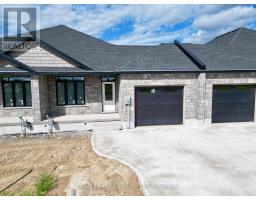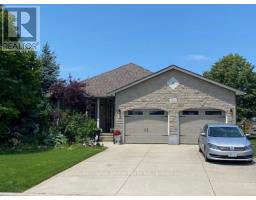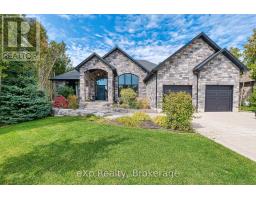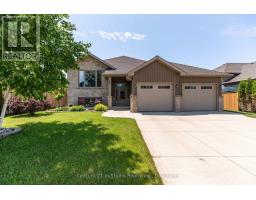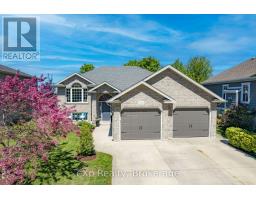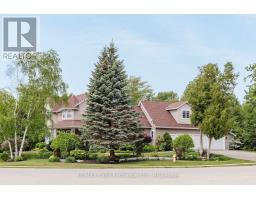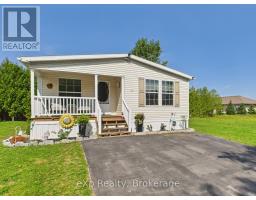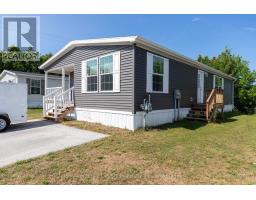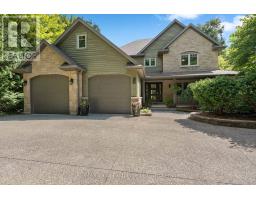929 WELLINGTON STREET, Saugeen Shores, Ontario, CA
Address: 929 WELLINGTON STREET, Saugeen Shores, Ontario
Summary Report Property
- MKT IDX12454505
- Building TypeHouse
- Property TypeSingle Family
- StatusBuy
- Added1 weeks ago
- Bedrooms3
- Bathrooms2
- Area700 sq. ft.
- DirectionNo Data
- Added On11 Oct 2025
Property Overview
Welcome to this beautifully maintained all-brick raised bungalow, ideally situated in one of Port Elgins most desirable, family-oriented neighbourhoods. Set on a mature, tree-lined street close to schools and amenities, this home offers comfort, functionality, and pride of ownership throughout. The spacious main level features hardwood floors, a bright separate dining room, and a large, modern eat-in kitchen perfect for family gatherings. Two generous bedrooms and an updated main bath with a walk-in shower complete the upper level. The finished lower level offers a cozy family room with a gas fireplace, a third bedroom, a two-piece bath, and a versatile additional room ideal for an office, hobby, or games space or even a potential fourth bedroom. A large utility/laundry room provides ample storage. Notable updates include replacement windows (2010), a 200-amp electrical panel (2019), roof shingles 2010 and ductless air conditioning. Outside, enjoy excellent curb appeal, a fenced and beautifully landscaped backyard backing onto the popular rail trail, and a large garden shed for extra storage. (id:51532)
Tags
| Property Summary |
|---|
| Building |
|---|
| Land |
|---|
| Level | Rooms | Dimensions |
|---|---|---|
| Lower level | Family room | 5.18 m x 3.35 m |
| Recreational, Games room | 3.3 m x 4.88 m | |
| Bedroom 3 | 3.05 m x 3.28 m | |
| Utility room | 6.81 m x 3.45 m | |
| Main level | Living room | 5.49 m x 3.51 m |
| Kitchen | 5.84 m x 3.35 m | |
| Dining room | 3.05 m x 3.35 m | |
| Primary Bedroom | 3.66 m x 3.05 m | |
| Bedroom 2 | 3.2 m x 2.44 m |
| Features | |||||
|---|---|---|---|---|---|
| Level lot | Sump Pump | No Garage | |||
| Water Heater | Microwave | Stove | |||
| Window Coverings | Refrigerator | Wall unit | |||
| Canopy | Fireplace(s) | ||||


















































