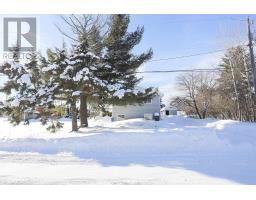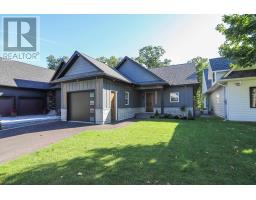158 St. Andrew's TER, Sault Ste. Marie, Ontario, CA
Address: 158 St. Andrew's TER, Sault Ste. Marie, Ontario
Summary Report Property
- MKT IDSM250336
- Building TypeNo Data
- Property TypeNo Data
- StatusBuy
- Added1 days ago
- Bedrooms2
- Bathrooms2
- Area1000 sq. ft.
- DirectionNo Data
- Added On07 Apr 2025
Property Overview
Whether you’re starting out, slowing down, or looking for an investment property, this 2 bedroom, 2 bathroom home is as cute as a button and is ready for immediate occupancy! The main floor features a large eat in kitchen, 2-piece bathroom with laundry area and a bright and spacious living room. The front and back porches allow for the sunlight to really fill this home and make it extra bright, warm and cozy! Upstairs you will find both bedrooms and the second 4-piece bathroom. The foyer at the top of the stairs is an added bonus and perfect for a cute office space or quiet reading area! Downstairs offers a partially finished rec room area with utility room complete with gas forced air furnace and hot water on demand. The backyard has a nicely sized storage shed, is partially fenced in and features an approx 16x16 deck for entertaining your guests or sitting out back and relaxing. With plenty of parking, this home is perfect for any buyer! Call today to book your showing. (id:51532)
Tags
| Property Summary |
|---|
| Building |
|---|
| Level | Rooms | Dimensions |
|---|---|---|
| Second level | Bedroom | 10.01x12.05 |
| Bedroom | 14.06x11.09 | |
| Foyer | 7.09x12.01 | |
| Bathroom | 8.09x7.03 | |
| Basement | Recreation room | 19.01x13.04 |
| Utility room | 9.02x13.08 | |
| Main level | Kitchen | 11.06x15.05 |
| Living room | 13.11x14 | |
| Bathroom | 8.08x4.11 | |
| Porch | 6.03x8.06 | |
| Porch | 3.11x5.06 |
| Features | |||||
|---|---|---|---|---|---|
| Crushed stone driveway | No Garage | Gravel | |||
| Hot Water Instant | Stove | ||||























































