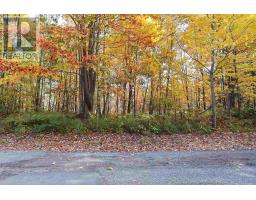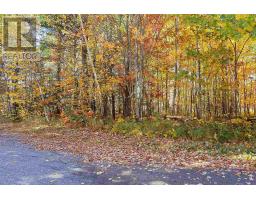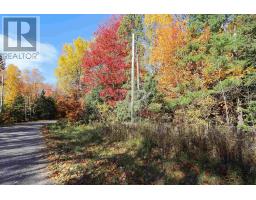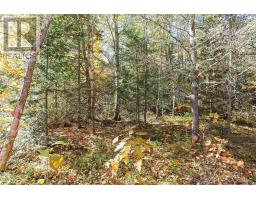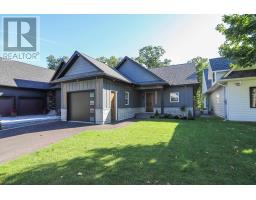2166 Queen ST E, Sault Ste. Marie, Ontario, CA
Address: 2166 Queen ST E, Sault Ste. Marie, Ontario
Summary Report Property
- MKT IDSM250128
- Building TypeNo Data
- Property TypeNo Data
- StatusBuy
- Added10 weeks ago
- Bedrooms4
- Bathrooms2
- Area1100 sq. ft.
- DirectionNo Data
- Added On10 Mar 2025
Property Overview
Well-maintained high-rise family home in an established neighborhood. Upon entry to this home, you are welcomed with a spacious landing to transition indoors comfortably with multiple people simultaneously. This home offers a traditional layout with a west-facing eat-in kitchen, a formal dining room that is open to the east-facing living room. Plenty of natural light from the picturesque living room window. Primary bedroom, two guest bedrooms and full 4 piece bathroom complete the upstairs layout. Basement is mostly finished and offers an in-law suite opportunity. An additional guest bedroom, 3 piece bathroom, Laundry room, and a bright and spacious living room with a kitchenette. Spacious storage and utility rooms. Plenty of natural light in the basement as this home is a highrise. Patio doors lead onto the large deck. Private fenced-in backyard. (id:51532)
Tags
| Property Summary |
|---|
| Building |
|---|
| Level | Rooms | Dimensions |
|---|---|---|
| Basement | Kitchen | 13.0X27.0 |
| Utility room | 26.51X7.5 | |
| Bedroom | 12.0X18.5 | |
| Bathroom | 8.4X9.5 | |
| Main level | Kitchen | 11.0x12.0 |
| Dining room | 11.5X12.0 | |
| Living room | 15.0X12.6 | |
| Primary Bedroom | 12.0X13.3 | |
| Bathroom | 9.0X6.0 | |
| Bedroom | 9.0X13.3 | |
| Bedroom | 11.5X9.6 |
| Features | |||||
|---|---|---|---|---|---|
| Crushed stone driveway | No Garage | Gravel | |||
| Stove | Dishwasher | Refrigerator | |||






































