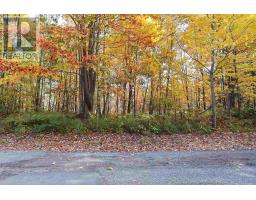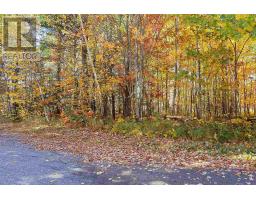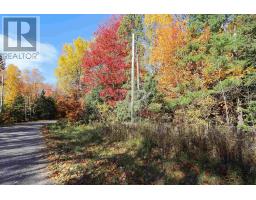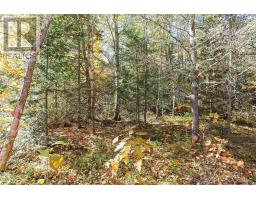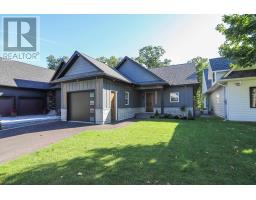263 Brown ST, Sault Ste. Marie, Ontario, CA
Address: 263 Brown ST, Sault Ste. Marie, Ontario
4 Beds3 Baths2360 sqftStatus: Buy Views : 495
Price
$299,900
Summary Report Property
- MKT IDSM250720
- Building TypeNo Data
- Property TypeNo Data
- StatusBuy
- Added7 weeks ago
- Bedrooms4
- Bathrooms3
- Area2360 sq. ft.
- DirectionNo Data
- Added On10 Apr 2025
Property Overview
Great investment opportunity! This stunning property has been completely redone to enjoy all the comforts of modern day while maintaining the original wood and architecture. (wood/restored & brought back to original beauty) Converted to a legal duplex, all wiring, heating system, windows, outer doors, flooring, kitchen, bathrooms, drywall, shingles, installation, lighting etc (2016/2017). Efficient & economical hot water on-demand heating system. The main unit is on 2 levels offering 3 bedrooms, 2 baths, 2nd level laundry, gorgeous kitchen with pantry. Upper level offers a 1 bdrm apartment (currently rented). Both units offer private/separate decks & fenced rear yards. A definite must see! (id:51532)
Tags
| Property Summary |
|---|
Property Type
Single Family
Square Footage
2360 sqft
Community Name
Sault Ste. Marie
Land Size
39 x 122|under 1/2 acre
Parking Type
No Garage,Gravel
| Building |
|---|
Bedrooms
Above Grade
4
Bathrooms
Total
4
Partial
1
Interior Features
Appliances Included
Microwave Built-in, Dishwasher, Hot Water Instant, Stove, Dryer, Microwave, Refrigerator, Washer
Basement Type
Full (Unfinished)
Building Features
Features
Paved driveway
Foundation Type
Stone
Style
Detached
Architecture Style
Character
Square Footage
2360 sqft
Structures
Deck
Heating & Cooling
Heating Type
Boiler, Radiant/Infra-red Heat
Utilities
Utility Type
Cable(Available),Electricity(Available),Natural Gas(Available),Telephone(Available)
Utility Sewer
Sanitary sewer
Water
Municipal water
Exterior Features
Exterior Finish
Brick
Neighbourhood Features
Community Features
Bus Route
Parking
Parking Type
No Garage,Gravel
| Land |
|---|
Lot Features
Fencing
Fenced yard
| Level | Rooms | Dimensions |
|---|---|---|
| Second level | Laundry room | 10.8 x 4.10 |
| Bathroom | 9.7 x 8.2 | |
| Primary Bedroom | 14.6 x 11.3 | |
| Bedroom | 11.6 x 10.9 | |
| Bedroom | 10.9 x 10 | |
| Third level | Primary Bedroom | 11.7 x 8.2 |
| Kitchen | 19.2 x 8.2 | |
| Living room/Dining room | 16.8 x 9.1 | |
| Bathroom | x 0 | |
| Main level | Foyer | 12.1 x 11.3 |
| Living room | 13.2 x 11.4 | |
| Dining room | 15.2 x 11.3 | |
| Kitchen | 24.1 x 11.6 | |
| Bathroom | 8.3 x 2.11 | |
| Pantry | 5.6 x 4.6 |
| Features | |||||
|---|---|---|---|---|---|
| Paved driveway | No Garage | Gravel | |||
| Microwave Built-in | Dishwasher | Hot Water Instant | |||
| Stove | Dryer | Microwave | |||
| Refrigerator | Washer | ||||
















































