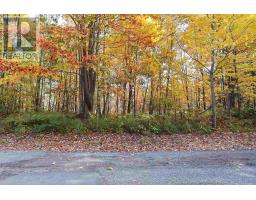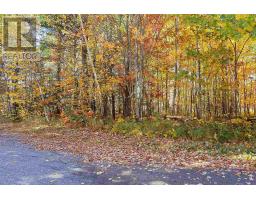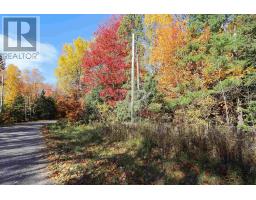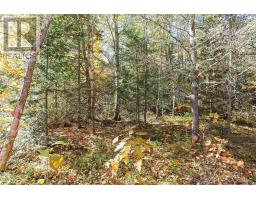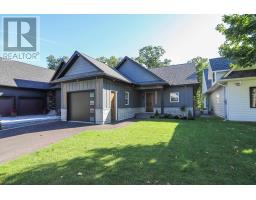353 Moody ST, Sault Ste. Marie, Ontario, CA
Address: 353 Moody ST, Sault Ste. Marie, Ontario
Summary Report Property
- MKT IDSM250815
- Building TypeNo Data
- Property TypeNo Data
- StatusBuy
- Added1 days ago
- Bedrooms2
- Bathrooms1
- Area760 sq. ft.
- DirectionNo Data
- Added On04 Jun 2025
Property Overview
This very well-kept 2-bedroom bungalow offers outstanding value, whether you're looking for a starter home or a place to downsize. The spacious 18' x 32' garage provides plenty of room for vehicles and storage, while the extra driveway parking spot adds even more convenience. Step through the patio doors onto a generous rear deck with built-in lighting, overlooking a fully fenced backyard—a perfect setting for entertaining, relaxing, or letting pets roam freely. Inside, you'll find an inviting open-concept kitchen and living area with plenty of cupboard space, ideal for modern living. The home also features central air conditioning, a fully finished rec room, a second 2-piece bathroom, and a 7' x 20' utility room for added functionality. Don’t miss this opportunity—book your private showing today and see what makes 353 Moody Street such a special place to call home! (id:51532)
Tags
| Property Summary |
|---|
| Building |
|---|
| Level | Rooms | Dimensions |
|---|---|---|
| Basement | Family room | 22' x 11'9 |
| Laundry room | 7'3 x 6'6 | |
| Storage | 20' x 6'6 | |
| Main level | Kitchen | 10'4 x 15'4 |
| Living room | 15'7 x 11'6 | |
| Bathroom | 4'10 x 5'2 | |
| Bedroom | 9'6 x 12'5 | |
| Bedroom | 8'1 x 11'2 |
| Features | |||||
|---|---|---|---|---|---|
| Crushed stone driveway | Garage | Detached Garage | |||
| Gravel | Central air conditioning | ||||






