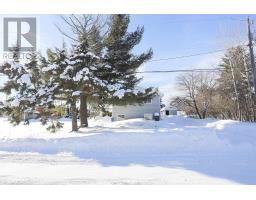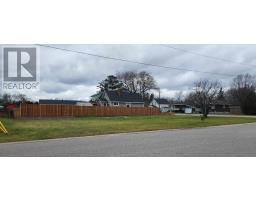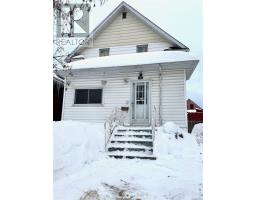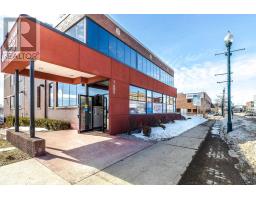365 Wilson ST, Sault Ste. Marie, Ontario, CA
Address: 365 Wilson ST, Sault Ste. Marie, Ontario
Summary Report Property
- MKT IDSM250164
- Building TypeNo Data
- Property TypeNo Data
- StatusBuy
- Added1 days ago
- Bedrooms3
- Bathrooms1
- Area0 sq. ft.
- DirectionNo Data
- Added On06 Feb 2025
Property Overview
If you have been looking for an affordable home that does not require an extensive amount of interior upgrading, this one is for you! The home has under-went many value adding upgrades in the last 3 months. Some updates include new shingles on the home and front porch, hot water tank, new kitchen and bathroom, flooring throughout, all new receptacles, light switches, lights, interior doors and some plumbing updates. Enjoy parking under your carport with a very convenient side entrance leading right to the kitchen for ease with groceries. The separate dining room provides ample space for hosting guests and you can access the fenced back yard through the patio door onto the deck. With one spacious main floor bedroom and two additional bedrooms upstairs refreshed with beautiful pine accents. With a high efficiency furnace (2020) and newer vinyl windows, many of the large ticket items have been taken care of for you. Don’t miss out on your chance to call this beautiful place home! (id:51532)
Tags
| Property Summary |
|---|
| Building |
|---|
| Land |
|---|
| Level | Rooms | Dimensions |
|---|---|---|
| Second level | Bedroom | 13.7 x 10.8 |
| Bedroom | 9 x 8.2 | |
| Bathroom | 8.1 x 7.5 | |
| Main level | Porch | 4.7 x 16.8 |
| Living room | 11.7 x 13.8 | |
| Dining room | 10.9 x 8.5 | |
| Kitchen | 10.8 x 8 | |
| Bedroom | 15 x 8 |
| Features | |||||
|---|---|---|---|---|---|
| Crushed stone driveway | Garage | Carport | |||
| Gravel | Stove | Dryer | |||
| Refrigerator | Washer | ||||































































